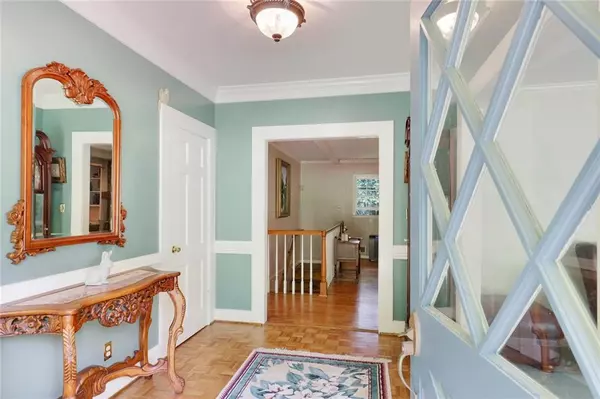For more information regarding the value of a property, please contact us for a free consultation.
2258 Fox Hound Pkwy Marietta, GA 30062
Want to know what your home might be worth? Contact us for a FREE valuation!

Our team is ready to help you sell your home for the highest possible price ASAP
Key Details
Sold Price $465,000
Property Type Single Family Home
Sub Type Single Family Residence
Listing Status Sold
Purchase Type For Sale
Square Footage 3,765 sqft
Price per Sqft $123
Subdivision Fox Run
MLS Listing ID 6882442
Sold Date 06/17/21
Style Ranch
Bedrooms 4
Full Baths 2
Half Baths 1
Construction Status Resale
HOA Y/N No
Originating Board FMLS API
Year Built 1969
Annual Tax Amount $3,952
Tax Year 2020
Lot Size 0.370 Acres
Acres 0.37
Property Description
Lovely Ranch Home w/finished basement in East Cobb. You don't want to miss out on this opportunity! Spacious family room w/brick fireplace & beamed ceilings, dining room, office/formal living room, large kitchen w/breakfast area, 4 bedrooms & 2.5 baths. The basement makes an awesome additional entertainment area as it has plenty of room for a home theater & includes a bar & seating area. Bonus room which you can turn into a second office, another bedroom, or a home fitness space. Best of all -huge screened-in porch & deck overlooking private yard. replaced HVAC-2018 The yard & deck are Perfect for relaxing or hosting friends and family. Front yard has lots of space to please the imagination of any gardeners. Level driveway and 2-car carport is easily enclosed w/plenty additional room on parking pad. This neighborhood has an optional Association at only $75/year you can also easily join neighboring associations swim/tennis. Minutes to downtown Roswell, the Avenues of East Cobb, and Azalea Park alongside the Chattahoochee River. Convenient to Roswell, Marietta & Sandy Springs.
Location
State GA
County Cobb
Area 82 - Cobb-East
Lake Name None
Rooms
Bedroom Description Master on Main
Other Rooms None
Basement Daylight, Exterior Entry, Finished, Full, Interior Entry
Main Level Bedrooms 4
Dining Room Open Concept
Interior
Interior Features Beamed Ceilings, Bookcases, Double Vanity, Entrance Foyer
Heating Central, Forced Air, Natural Gas
Cooling Central Air
Flooring Carpet, Hardwood
Fireplaces Number 1
Fireplaces Type Family Room
Window Features None
Appliance Dishwasher, Disposal, Double Oven, Electric Cooktop, Gas Water Heater
Laundry Laundry Room, Main Level
Exterior
Exterior Feature Private Front Entry, Private Rear Entry, Private Yard
Garage Attached, Carport, Garage Faces Rear, Kitchen Level, Level Driveway
Fence None
Pool None
Community Features Near Schools, Near Shopping, Near Trails/Greenway
Utilities Available Cable Available, Electricity Available, Natural Gas Available, Phone Available, Underground Utilities, Water Available
View Other
Roof Type Composition
Street Surface Asphalt, Paved
Accessibility None
Handicap Access None
Porch Covered, Deck, Enclosed, Patio, Screened
Total Parking Spaces 2
Building
Lot Description Back Yard, Front Yard, Level, Private
Story Two
Sewer Septic Tank
Water Public
Architectural Style Ranch
Level or Stories Two
New Construction No
Construction Status Resale
Schools
Elementary Schools Tritt
Middle Schools Hightower Trail
High Schools Pope
Others
Senior Community no
Restrictions false
Tax ID 01005900140
Special Listing Condition None
Read Less

Bought with Harry Norman Realtors
Get More Information




