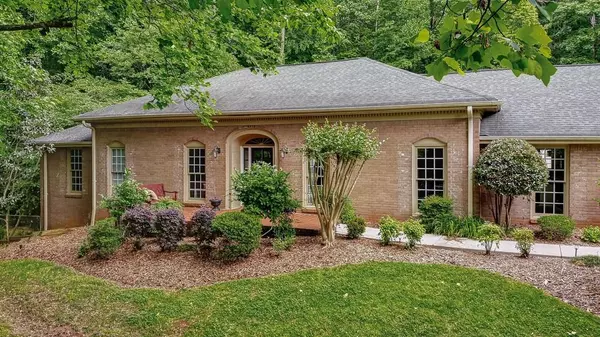For more information regarding the value of a property, please contact us for a free consultation.
125 N Shore CT Roswell, GA 30075
Want to know what your home might be worth? Contact us for a FREE valuation!

Our team is ready to help you sell your home for the highest possible price ASAP
Key Details
Sold Price $621,700
Property Type Single Family Home
Sub Type Single Family Residence
Listing Status Sold
Purchase Type For Sale
Square Footage 2,556 sqft
Price per Sqft $243
Subdivision River Lake Shores
MLS Listing ID 6891205
Sold Date 06/08/21
Style Ranch, Traditional
Bedrooms 3
Full Baths 3
Half Baths 1
Construction Status Resale
HOA Y/N No
Originating Board FMLS API
Year Built 1968
Annual Tax Amount $3,955
Tax Year 2020
Lot Size 1.104 Acres
Acres 1.1038
Property Description
Looking for that hard to find ranch on a basement? This updated and renovated gem is in the heart of Roswell just steps from the Chattahoochee River and a short drive to the hip and happening Downtown Roswell. But wait… Did I mention the inground pool? You got it, complete with PebbleTech finish, hot tub, pergola, and plenty of flagstone entertainment areas. Espresso colored hardwood floors set the stage for one level living. Private home office or living room. Open kitchen feature free flow seamless design to the family room and outdoor living spaces. Enjoy stone counters, stainless appliances, chic lighting, and custom reclaimed wood wine bar. Let’s talk primary suites for a minute. You will not believe this one… If you are concerned about closet space let me stop you right there. This one has a spacious walk in with thoughtfully designed Elfa closet system PLUS 2 built in armoire with hideaway sections for flat screen TV and jewelry cabinet. But the showstopper here honestly is the sleek master bath with heated floors, frameless Kohler shower system with multiple jets and undermount lit double vanity. The secondary bedrooms are spacious and offer nice sized walk-in closets. Preplanned terrace level with full bath and fireplace can be easily finished or used for an abundance of storage. Much of the infrastructure is new. Complete list in the documents section along with floor plans.
Location
State GA
County Fulton
Area 13 - Fulton North
Lake Name None
Rooms
Bedroom Description Master on Main, Oversized Master
Other Rooms Outbuilding
Basement Exterior Entry, Finished, Finished Bath, Full, Interior Entry, Unfinished
Main Level Bedrooms 3
Dining Room Open Concept, Separate Dining Room
Interior
Interior Features Bookcases, Double Vanity, Entrance Foyer, High Speed Internet, His and Hers Closets
Heating Central, Forced Air, Natural Gas
Cooling Ceiling Fan(s), Central Air
Flooring Ceramic Tile, Hardwood
Fireplaces Number 2
Fireplaces Type Basement, Family Room, Gas Starter, Great Room, Living Room, Masonry
Window Features Insulated Windows
Appliance Dishwasher, Disposal, Electric Cooktop, Electric Oven, Electric Range, Electric Water Heater, Gas Water Heater, Range Hood
Laundry Laundry Room, Main Level
Exterior
Exterior Feature Garden, Private Front Entry, Private Rear Entry, Private Yard, Storage
Parking Features Attached, Driveway, Garage, Garage Door Opener, Garage Faces Side, Kitchen Level
Garage Spaces 2.0
Fence Back Yard, Chain Link, Fenced, Wrought Iron
Pool Gunite, Heated, In Ground
Community Features Near Schools, Near Shopping, Near Trails/Greenway, Street Lights
Utilities Available Cable Available, Electricity Available, Natural Gas Available, Sewer Available, Water Available
Waterfront Description None
View Rural
Roof Type Composition, Shingle
Street Surface Asphalt, Paved
Accessibility None
Handicap Access None
Porch Covered, Patio
Total Parking Spaces 2
Private Pool true
Building
Lot Description Back Yard, Cul-De-Sac, Front Yard, Landscaped, Private
Story One
Sewer Public Sewer
Water Public
Architectural Style Ranch, Traditional
Level or Stories One
Structure Type Brick 4 Sides
New Construction No
Construction Status Resale
Schools
Elementary Schools Esther Jackson
Middle Schools Holcomb Bridge
High Schools Centennial
Others
Senior Community no
Restrictions false
Tax ID 12 212304590132
Special Listing Condition None
Read Less

Bought with Harry Norman Realtors
Get More Information




