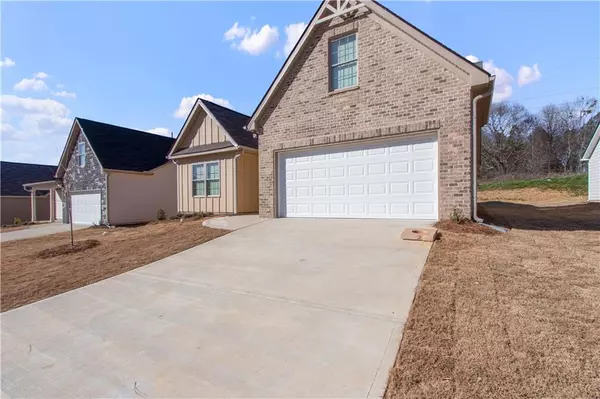For more information regarding the value of a property, please contact us for a free consultation.
119 W Lexington AVE Griffin, GA 30223
Want to know what your home might be worth? Contact us for a FREE valuation!

Our team is ready to help you sell your home for the highest possible price ASAP
Key Details
Sold Price $229,000
Property Type Single Family Home
Sub Type Single Family Residence
Listing Status Sold
Purchase Type For Sale
Square Footage 2,189 sqft
Price per Sqft $104
Subdivision Lexington Square
MLS Listing ID 6848391
Sold Date 06/04/21
Style Ranch
Bedrooms 4
Full Baths 3
Construction Status New Construction
HOA Fees $80
HOA Y/N Yes
Originating Board FMLS API
Year Built 2020
Annual Tax Amount $39
Tax Year 2021
Lot Size 5,998 Sqft
Acres 0.1377
Property Description
Lexington Square is a 42 Single Family Home Subdivision minutes from Downtown Griffin off of N Hill St. 7 Great floorplans starting at $209,000. A range of ranch style and two story homes properly placed throughout the subdivision giving it a unique feature. Nice size lots that can be fenced in to create a great outdoor setting. The Ashley floorplan is a 2,189 square feet split level home - 4 bedrooms/ 3 baths. This floorplan offers master on main with two other bedrooms and a bonus full bedroom and bath on the second floor. The Ashley offers three variations of cabinet colors - Gray, White, or Expresso. Included are all black kitchen appliances, garage opener, granite throughout kitchen and all full bathrooms. Seller credit up to $2,500 on existing inventory and must use Faber Mabe as closing attorney. Photos are of the actual home. Other floorplans available to view.
Location
State GA
County Spalding
Area 251 - Spalding County
Lake Name None
Rooms
Bedroom Description Master on Main, Oversized Master
Other Rooms None
Basement None
Main Level Bedrooms 3
Dining Room Separate Dining Room
Interior
Interior Features Walk-In Closet(s)
Heating Electric
Cooling Ceiling Fan(s), Central Air
Flooring Carpet, Vinyl
Fireplaces Type None
Window Features Insulated Windows
Appliance Dishwasher, Electric Range, Electric Water Heater, Microwave, Refrigerator
Laundry Laundry Room
Exterior
Exterior Feature Private Front Entry, Private Rear Entry
Parking Features Garage, Garage Door Opener, Garage Faces Front
Garage Spaces 2.0
Fence None
Pool None
Community Features None
Utilities Available Cable Available, Electricity Available, Sewer Available, Water Available
Waterfront Description None
View Rural
Roof Type Shingle
Street Surface Asphalt
Accessibility Accessible Entrance
Handicap Access Accessible Entrance
Porch Covered
Total Parking Spaces 2
Building
Lot Description Level
Story One and One Half
Sewer Public Sewer, Septic Tank
Water Public
Architectural Style Ranch
Level or Stories One and One Half
Structure Type Vinyl Siding
New Construction No
Construction Status New Construction
Schools
Elementary Schools Moore
Middle Schools Kennedy Road
High Schools Spalding
Others
Senior Community no
Restrictions false
Tax ID 002 21012
Special Listing Condition None
Read Less

Bought with Keller Williams Realty Cityside
Get More Information




