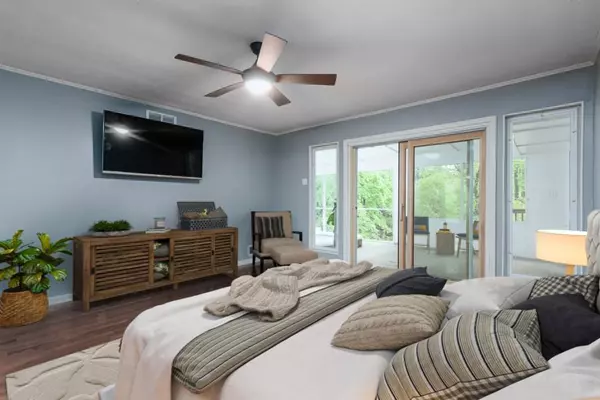For more information regarding the value of a property, please contact us for a free consultation.
3827 W Nancy Creek CT Brookhaven, GA 30319
Want to know what your home might be worth? Contact us for a FREE valuation!

Our team is ready to help you sell your home for the highest possible price ASAP
Key Details
Sold Price $492,000
Property Type Single Family Home
Sub Type Single Family Residence
Listing Status Sold
Purchase Type For Sale
Square Footage 1,848 sqft
Price per Sqft $266
Subdivision Nancy Creek Court
MLS Listing ID 6883523
Sold Date 06/24/21
Style Ranch
Bedrooms 3
Full Baths 2
Construction Status Resale
HOA Y/N No
Originating Board FMLS API
Year Built 1969
Annual Tax Amount $5,586
Tax Year 2020
Lot Size 0.600 Acres
Acres 0.6
Property Description
Open concept ranch with remodeled kitchen and panoramic views of the extremely private and wooded property. Oversized sunroom and deck across the entire backside of the home overlooking the meandering creek make this home feel like you've stepped out of the hustle and bustle of the world. Fireside vaulted family room open to the dining room and fully remodeled kitchen featuring granite countertops, custom cabinetry, top of the line stainless appliances and breakfast bar. Owners bedroom with en-suite bath and doors out to the private hot tub. Two secondary bedrooms and a full bath. Private, dead end street in highly desirable, centrally located brookhaven community convenient to hospitals, shopping, dining & everything Brookhaven, Sandy Springs and Dunwoody have to offer. Walk to top ranked Montgomery Elementary School. Close to St. Martins, Marist, St. Pius and many other top private schools. Just 3 minutes to 285, ultra convenient!
Location
State GA
County Dekalb
Area 51 - Dekalb-West
Lake Name None
Rooms
Bedroom Description Master on Main
Other Rooms Shed(s)
Basement Crawl Space
Main Level Bedrooms 3
Dining Room Open Concept, Seats 12+
Interior
Interior Features Beamed Ceilings, Bookcases, Entrance Foyer
Heating Central, Natural Gas
Cooling Ceiling Fan(s), Central Air
Flooring Carpet, Hardwood
Fireplaces Number 1
Fireplaces Type Family Room, Gas Log, Gas Starter
Window Features Skylight(s)
Appliance Dishwasher, Disposal, Dryer, Gas Range, Microwave, Range Hood, Refrigerator, Tankless Water Heater, Washer
Laundry Laundry Room, Main Level
Exterior
Exterior Feature Other
Parking Features Garage, Garage Faces Side, Kitchen Level, Level Driveway
Garage Spaces 2.0
Fence None
Pool None
Community Features Near Schools, Near Shopping, Near Trails/Greenway, Sidewalks, Stable(s)
Utilities Available Cable Available, Electricity Available, Natural Gas Available, Phone Available, Sewer Available, Water Available
Waterfront Description Creek
View Other
Roof Type Composition
Street Surface Paved
Accessibility None
Handicap Access None
Porch Covered, Enclosed, Rear Porch
Total Parking Spaces 2
Building
Lot Description Flood Plain, Front Yard, Level, Private, Stream or River On Lot
Story One
Sewer Public Sewer
Water Public
Architectural Style Ranch
Level or Stories One
Structure Type Frame, Stone
New Construction No
Construction Status Resale
Schools
Elementary Schools Montgomery
Middle Schools Chamblee
High Schools Chamblee Charter
Others
Senior Community no
Restrictions false
Tax ID 18 327 01 096
Financing no
Special Listing Condition None
Read Less

Bought with RE/MAX Around Atlanta Realty
Get More Information




