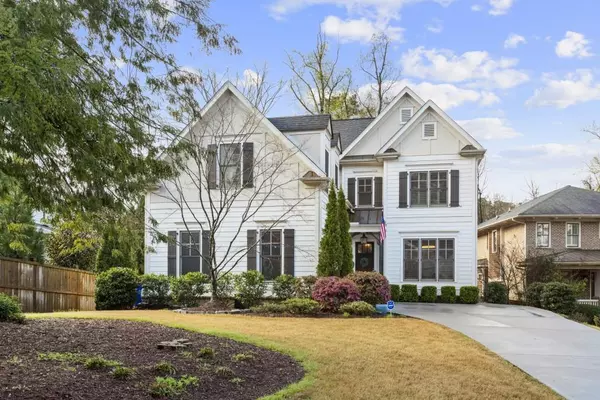For more information regarding the value of a property, please contact us for a free consultation.
2648 Valvedere DR NE Brookhaven, GA 30319
Want to know what your home might be worth? Contact us for a FREE valuation!

Our team is ready to help you sell your home for the highest possible price ASAP
Key Details
Sold Price $1,300,000
Property Type Single Family Home
Sub Type Single Family Residence
Listing Status Sold
Purchase Type For Sale
Square Footage 4,780 sqft
Price per Sqft $271
Subdivision Ashford Park
MLS Listing ID 6861360
Sold Date 06/28/21
Style Traditional
Bedrooms 6
Full Baths 5
Construction Status Resale
HOA Y/N No
Originating Board FMLS API
Year Built 2014
Annual Tax Amount $10,399
Tax Year 2020
Lot Size 8,712 Sqft
Acres 0.2
Property Description
Welcome to one of the best locations in Ashford Park!! From the moment you walk onto the inviting front yard you will fall in love! Entering into the large entrance foyer you will notice the details from the high ceilings, hardwood floors, to the extensive moldings/coffered ceilings, plantation shutters, the multi-purpose living room with fireplace and large dining room. Enjoy this open floorplan with views to the epicurean kitchen. This kitchen boasts large island with accent granite tops, tall oak stained cabinets that provide ample storage, gas cooktop, granite countertops, tiled backsplash, and a bonus area for the multitasker. Also, don't miss the bonus wine fridge! Upstairs you will find a large master suite with custom tile, double vanity, spacious glass shower and jetted tub and walk-in closet with a custom storage system. Each additional large bedroom has access to wonderful bathrooms. Lastly, you will not be disappointed with the AMAZING finished terrace level with open theater room, bedroom, bath, and bonus room/gym. The basement also features a full bar boasting beautiful tile and plenty of room to display those prized bottles! This is an entertainers dream! Outside there is a flat front and backyard. The backyard features a large deck with covered screened porch with fireplace! Below the deck is additional seating that looks at the stone fire pit and beautiful landscaping. This is one GREAT house!
Location
State GA
County Dekalb
Area 51 - Dekalb-West
Lake Name None
Rooms
Bedroom Description Oversized Master, Other
Other Rooms None
Basement Daylight, Exterior Entry, Finished, Finished Bath, Full, Interior Entry
Main Level Bedrooms 1
Dining Room Butlers Pantry, Separate Dining Room
Interior
Interior Features Beamed Ceilings, Cathedral Ceiling(s), Coffered Ceiling(s), Disappearing Attic Stairs, Double Vanity, Entrance Foyer, High Ceilings 9 ft Upper, High Ceilings 10 ft Main, High Speed Internet, His and Hers Closets, Low Flow Plumbing Fixtures, Tray Ceiling(s)
Heating Central, Forced Air, Natural Gas
Cooling Attic Fan, Ceiling Fan(s), Central Air, Zoned
Flooring Carpet, Hardwood, Vinyl
Fireplaces Number 2
Fireplaces Type Factory Built, Family Room, Glass Doors, Great Room, Masonry, Outside
Window Features Insulated Windows, Plantation Shutters
Appliance Dishwasher, Disposal, Double Oven, Electric Oven, Gas Cooktop, Gas Water Heater, Microwave, Range Hood, Refrigerator, Other
Laundry Laundry Room, Upper Level
Exterior
Exterior Feature Garden, Private Front Entry, Private Rear Entry, Private Yard, Rear Stairs
Parking Features Attached, Garage, Garage Door Opener, Garage Faces Side, Kitchen Level, Level Driveway, On Street
Garage Spaces 2.0
Fence Back Yard
Pool None
Community Features Near Marta, Near Schools, Near Shopping, Playground
Utilities Available Cable Available, Electricity Available, Natural Gas Available, Phone Available, Sewer Available, Water Available
Waterfront Description None
View Other
Roof Type Composition
Street Surface Asphalt
Accessibility None
Handicap Access None
Porch Covered, Deck, Rear Porch, Screened
Total Parking Spaces 2
Building
Lot Description Back Yard, Front Yard, Landscaped, Level, Other
Story Two
Sewer Septic Tank
Water Public
Architectural Style Traditional
Level or Stories Two
Structure Type Cement Siding, Frame
New Construction No
Construction Status Resale
Schools
Elementary Schools Ashford Park
Middle Schools Chamblee
High Schools Chamblee Charter
Others
Senior Community no
Restrictions false
Tax ID 18 242 02 022
Ownership Fee Simple
Financing no
Special Listing Condition None
Read Less

Bought with Keller Williams Realty Atl Perimeter
Get More Information




