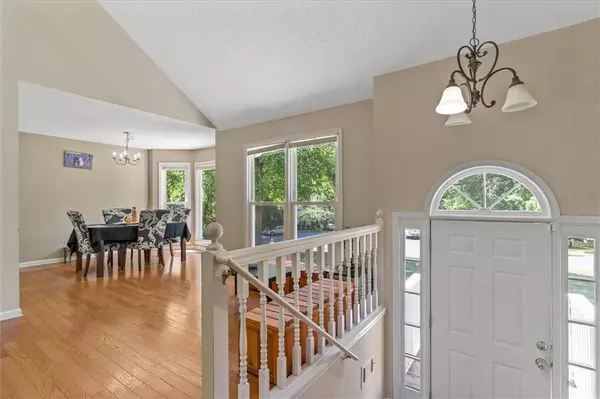For more information regarding the value of a property, please contact us for a free consultation.
4420 Canterbury WAY Cumming, GA 30040
Want to know what your home might be worth? Contact us for a FREE valuation!

Our team is ready to help you sell your home for the highest possible price ASAP
Key Details
Sold Price $350,000
Property Type Single Family Home
Sub Type Single Family Residence
Listing Status Sold
Purchase Type For Sale
Square Footage 2,125 sqft
Price per Sqft $164
Subdivision Canterbury Farms
MLS Listing ID 6882114
Sold Date 06/24/21
Style Traditional
Bedrooms 4
Full Baths 3
Construction Status Resale
HOA Y/N No
Originating Board FMLS API
Year Built 1991
Annual Tax Amount $2,826
Tax Year 2020
Lot Size 0.600 Acres
Acres 0.6
Property Description
Professional pics will be uploaded Sat by noon. Welcome home to the beautifully hardscaped community of Canterbury Farms giving it the feel of no HOA! Quiet, serene community yet close to all the conveniences, including excellent schools!!!! This 4 bedroom, 3 bath home boasts a large valuted family room w/gleaming, welll maintained hard woord floors. Natural sunlight galore with family room windows overlooking the private back yard as well as the front yard. Large breakfast area in kithcen with french entry doors leading out to deck. Huge bedroom space on lower can easily be turned into an in law suite, a teen suite or an amazing media room! Master bath has double vanity, separate tub and shower. Kitchen has solid wood white cabinetry with another window overlooking private yard! Separate dining room with large bay windows overlooking beautiful hardscaped tree lined cul-de-sac lot! Newer insulated vinyl windows throughout! New gutters w/transferrable lifetime warranty. Large private back and side yard ready for the new fence!
Location
State GA
County Forsyth
Area 222 - Forsyth County
Lake Name None
Rooms
Bedroom Description None
Other Rooms None
Basement None
Dining Room Seats 12+, Separate Dining Room
Interior
Interior Features High Ceilings 10 ft Upper
Heating None
Cooling Ceiling Fan(s), Central Air
Flooring Carpet, Hardwood
Fireplaces Number 1
Fireplaces Type Family Room, Gas Starter
Window Features Insulated Windows
Appliance Dishwasher, Gas Range, Gas Water Heater, Range Hood, Refrigerator
Laundry Lower Level
Exterior
Exterior Feature Private Rear Entry, Private Yard
Parking Features Garage, Garage Door Opener, Level Driveway
Garage Spaces 2.0
Fence Back Yard, Privacy
Pool None
Community Features None
Utilities Available Cable Available, Electricity Available, Natural Gas Available, Phone Available, Sewer Available, Underground Utilities, Water Available
View Other
Roof Type Composition
Street Surface Asphalt
Accessibility None
Handicap Access None
Porch Deck
Total Parking Spaces 2
Building
Lot Description Back Yard, Private
Story Multi/Split
Sewer Septic Tank
Water Public
Architectural Style Traditional
Level or Stories Multi/Split
Structure Type Cement Siding
New Construction No
Construction Status Resale
Schools
Elementary Schools Sawnee
Middle Schools Vickery Creek
High Schools West Forsyth
Others
HOA Fee Include Swim/Tennis
Senior Community no
Restrictions false
Tax ID 055 046
Special Listing Condition None
Read Less

Bought with First United Realty, Inc.
Get More Information




