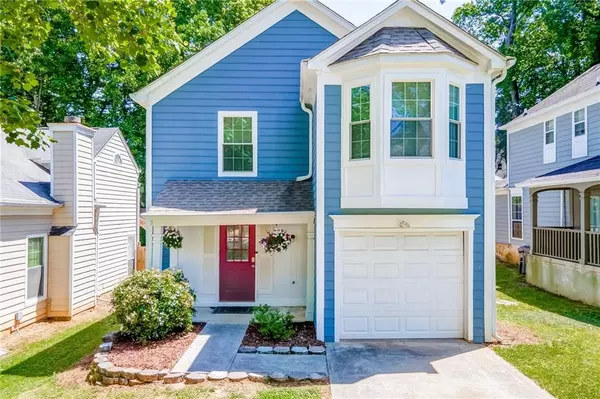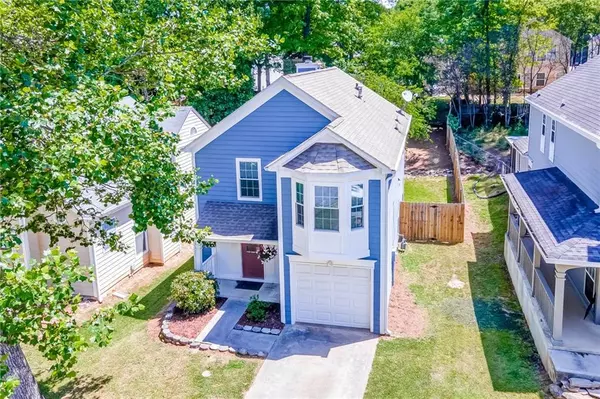For more information regarding the value of a property, please contact us for a free consultation.
1201 Holly CIR Lawrenceville, GA 30044
Want to know what your home might be worth? Contact us for a FREE valuation!

Our team is ready to help you sell your home for the highest possible price ASAP
Key Details
Sold Price $240,000
Property Type Single Family Home
Sub Type Single Family Residence
Listing Status Sold
Purchase Type For Sale
Square Footage 1,502 sqft
Price per Sqft $159
Subdivision Heritage Place
MLS Listing ID 6872171
Sold Date 06/18/21
Style Traditional
Bedrooms 3
Full Baths 2
Half Baths 1
Construction Status Resale
HOA Y/N No
Originating Board FMLS API
Year Built 1985
Annual Tax Amount $2,311
Tax Year 2020
Lot Size 5,227 Sqft
Acres 0.12
Property Description
THIS IS IT. 3/2.5, completely remodeled with ALL the right choices. This home is move-in ready and comes with everything you've been looking for! The soul of an urban townhouse but the privacy and amenities of your own personal oasis. As soon as you pull into your driveway, it's obvious this home is the showcase of the whole area. When you walk through the door, the clean lines and updated design choices meet you and make an immediate impression. The kitchen has been expanded, and completely remodeled with custom countertops, backsplash, and modern cabinets. With plenty of space for a separate dining area, the whole area is open yet defined. Access to the oversized deck and fenced, private back yard is conveniently located near the kitchen and family room to host those summer gatherings that are just around the corner.
Upstairs, 3 bedrooms give you the ultimate versatility. Use one as a media room or office, and still have plenty of space for a nursery or guests. The laundry room is also conveniently located on this level. Windows are new and the best part--it has a warranty. Lastly, the master suite is oversized and private, and houses the AMAZING and pristine master bath, which includes a brand new custom-tiled shower. You have to check out the extended master closet--keep walking around the corners because it goes on and on! No more fighting over sink or closet space here! Come see this showcase and make it yours ASAP, this one is going to go fast!
Location
State GA
County Gwinnett
Area 64 - Gwinnett County
Lake Name None
Rooms
Bedroom Description Other
Other Rooms None
Basement None
Dining Room Open Concept
Interior
Interior Features Entrance Foyer, Walk-In Closet(s)
Heating Natural Gas
Cooling Central Air
Flooring Ceramic Tile, Hardwood
Fireplaces Number 1
Fireplaces Type Family Room
Window Features Insulated Windows
Appliance Dishwasher, Disposal, Gas Cooktop, Gas Oven, Gas Range, Gas Water Heater, Microwave, Self Cleaning Oven
Laundry Upper Level
Exterior
Exterior Feature Private Front Entry, Private Rear Entry, Private Yard
Garage Driveway, Garage, Garage Door Opener, Garage Faces Front
Garage Spaces 1.0
Fence Back Yard, Wood
Pool None
Community Features None
Utilities Available Cable Available, Electricity Available, Natural Gas Available, Sewer Available, Water Available
View Other
Roof Type Composition
Street Surface Asphalt
Accessibility None
Handicap Access None
Porch Covered, Deck, Front Porch
Total Parking Spaces 1
Building
Lot Description Back Yard, Front Yard, Landscaped, Level
Story Two
Sewer Public Sewer
Water Public
Architectural Style Traditional
Level or Stories Two
Structure Type Other
New Construction No
Construction Status Resale
Schools
Elementary Schools Kanoheda
Middle Schools Sweetwater
High Schools Berkmar
Others
Senior Community no
Restrictions false
Tax ID R7039 304
Special Listing Condition None
Read Less

Bought with Coldwell Banker Realty
Get More Information




