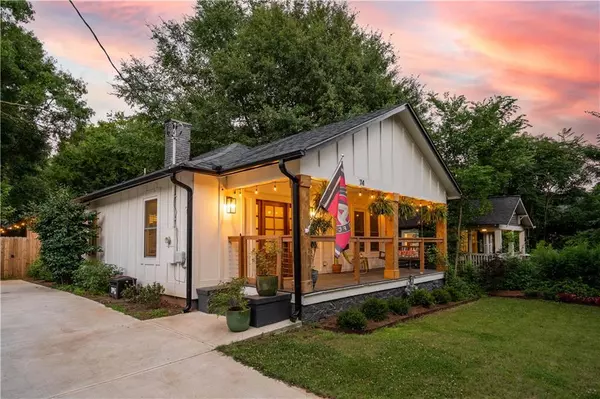For more information regarding the value of a property, please contact us for a free consultation.
74 Whitefoord AVE SE Atlanta, GA 30317
Want to know what your home might be worth? Contact us for a FREE valuation!

Our team is ready to help you sell your home for the highest possible price ASAP
Key Details
Sold Price $630,000
Property Type Single Family Home
Sub Type Single Family Residence
Listing Status Sold
Purchase Type For Sale
Square Footage 2,313 sqft
Price per Sqft $272
Subdivision Edgewood
MLS Listing ID 6903329
Sold Date 07/16/21
Style Bungalow, Craftsman
Bedrooms 4
Full Baths 2
Construction Status Resale
HOA Y/N No
Originating Board FMLS API
Year Built 1920
Annual Tax Amount $1,669
Tax Year 2020
Lot Size 8,712 Sqft
Acres 0.2
Property Description
Welcome Home ATL to this intown tastefully designed Craftsman Bungalow! Relax on the covered rocking chair front porch and take in all that this incredible location has to offer with great neighbors all around you. Being steps away from the anchor of the community Coan Park- this is the lifestyle you have been seeking! The gorgeous, large updated kitchen features leathered black countertops, with eclectic mint green cabinets, globe pendant lighting, and other on-trend tasteful modern updates. The open concept floor plan and large rooms combined with the original charm and character of the pine floors and freestanding fireplace will make you fall in love with this updated 1920's bungalow! The owner's suite features vaulted ceilings and a custom walk-in closet. The oversized ensuite boasts a double vanity and oversized shower with frameless shower glass door. As you step outside get ready to entertain, relax, become a weekend warrior, or all three! With a new entertainment deck thoughtfully surrounding the fire pit, you can live out your best years in this fully fenced backyard!
Location
State GA
County Dekalb
Area 24 - Atlanta North
Lake Name None
Rooms
Bedroom Description Master on Main, Oversized Master, Split Bedroom Plan
Other Rooms None
Basement Crawl Space
Main Level Bedrooms 4
Dining Room Open Concept
Interior
Interior Features Double Vanity, High Ceilings 10 ft Main, Low Flow Plumbing Fixtures, Walk-In Closet(s)
Heating Forced Air, Natural Gas
Cooling Central Air
Flooring Carpet, Hardwood
Fireplaces Number 1
Fireplaces Type Decorative, Double Sided
Window Features Insulated Windows
Appliance Dishwasher, Disposal, Dryer, Electric Water Heater, Gas Oven, Gas Range, Range Hood, Refrigerator, Washer
Laundry In Hall, Main Level
Exterior
Exterior Feature Private Yard
Parking Features Driveway
Fence Back Yard, Fenced, Privacy, Wood
Pool None
Community Features Near Marta, Near Schools, Near Shopping, Sidewalks, Street Lights
Utilities Available Electricity Available, Natural Gas Available, Sewer Available, Water Available
View City
Roof Type Composition
Street Surface Asphalt
Accessibility None
Handicap Access None
Porch Covered, Deck, Front Porch
Building
Lot Description Back Yard, Landscaped, Level
Story One
Sewer Public Sewer
Water Public
Architectural Style Bungalow, Craftsman
Level or Stories One
Structure Type Cement Siding
New Construction No
Construction Status Resale
Schools
Elementary Schools Toomer
Middle Schools King
High Schools Maynard H. Jackson, Jr.
Others
Senior Community no
Restrictions false
Tax ID 15 208 01 153
Special Listing Condition None
Read Less

Bought with Keller Knapp, Inc.
Get More Information




