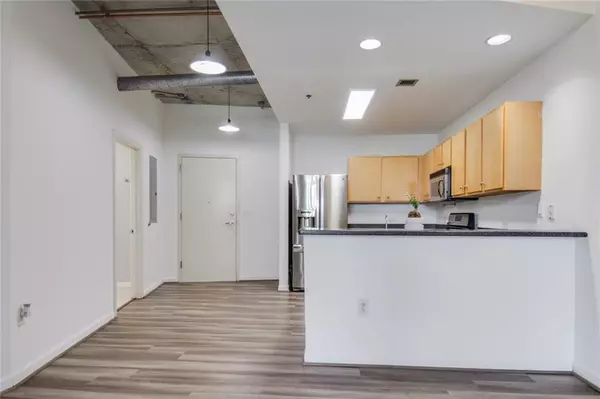For more information regarding the value of a property, please contact us for a free consultation.
115 W Peachtree PL NW #611 Atlanta, GA 30313
Want to know what your home might be worth? Contact us for a FREE valuation!

Our team is ready to help you sell your home for the highest possible price ASAP
Key Details
Sold Price $200,000
Property Type Condo
Sub Type Condominium
Listing Status Sold
Purchase Type For Sale
Square Footage 895 sqft
Price per Sqft $223
Subdivision Centennial House
MLS Listing ID 6907429
Sold Date 07/28/21
Style High Rise (6 or more stories), Loft, Mid-Rise (up to 5 stories)
Bedrooms 1
Full Baths 1
Construction Status Resale
HOA Fees $376
HOA Y/N Yes
Originating Board FMLS API
Year Built 2002
Annual Tax Amount $1,046
Tax Year 2020
Lot Size 892 Sqft
Acres 0.0205
Property Description
FHA APPROVED! INCREDIBLE INTOWN LOFT AT A PHENOMENAL PRICE! Outstanding 1 bedroom unit with huge open living area and 10' ceilings.. Large kitchen with stainless steel appliances, gas stove and eat-in breakfast bar. Open living / dining area is large enough to accommodate a home office nook. Owner suite can fit a king size bed and features an oversized walk-in closet with front loading washer/dryer. Large windows fill this unit with ample natural light. Fresh paint and brand new flooring! This loft is perfectly situated in the heart of Downtown Atlanta, next to exciting and MAJOR redevelopment including Centennial Yards (a $5 BILLION DOLLAR development), several new hotels and towers in various building stages. Walk to the W Hotel for drinks, Centennial Park, MARTA train station, top notch shops / dining / retail, Georgia Aquarium, and SO SO SO much more. The community features rooftop terrace, 24-hour concierge, covered / gated parking, on site security / management, fitness center. HOA has just refreshed hallways throughout building! This loft is ready for your personal style and touches! Don't mss your chance!
Location
State GA
County Fulton
Area 22 - Atlanta North
Lake Name None
Rooms
Bedroom Description Master on Main
Other Rooms None
Basement None
Main Level Bedrooms 1
Dining Room Open Concept
Interior
Interior Features High Ceilings 10 ft Main, Low Flow Plumbing Fixtures, Walk-In Closet(s)
Heating Electric, Zoned
Cooling Ceiling Fan(s), Zoned
Flooring Ceramic Tile, Hardwood
Fireplaces Type None
Window Features Insulated Windows
Appliance Dishwasher, Disposal, Dryer, Gas Oven, Microwave, Refrigerator, Washer
Laundry Main Level
Exterior
Exterior Feature None
Parking Features Assigned, Garage
Garage Spaces 1.0
Fence None
Pool None
Community Features Concierge, Fitness Center, Gated, Near Marta, Near Schools, Near Shopping, Near Trails/Greenway, Public Transportation, Other
Utilities Available Cable Available, Electricity Available, Natural Gas Available, Phone Available, Sewer Available, Underground Utilities, Water Available
View City
Roof Type Other
Street Surface Asphalt
Accessibility None
Handicap Access None
Porch None
Total Parking Spaces 1
Building
Lot Description Zero Lot Line
Story One
Sewer Public Sewer
Water Public
Architectural Style High Rise (6 or more stories), Loft, Mid-Rise (up to 5 stories)
Level or Stories One
Structure Type Brick 4 Sides
New Construction No
Construction Status Resale
Schools
Elementary Schools Centennial Place
Middle Schools David T Howard
High Schools Midtown
Others
Senior Community no
Restrictions true
Tax ID 14 007900121324
Ownership Condominium
Financing yes
Special Listing Condition None
Read Less

Bought with Harry Norman REALTORS
Get More Information




