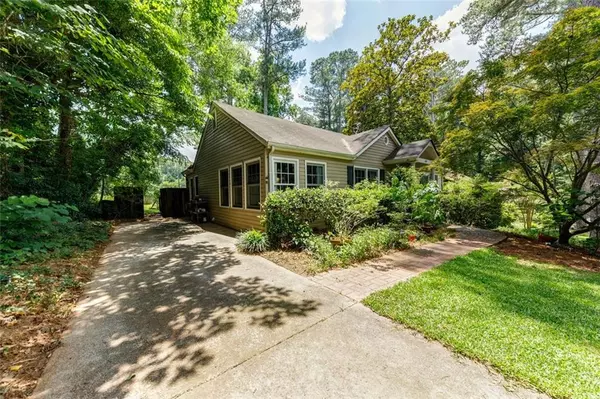For more information regarding the value of a property, please contact us for a free consultation.
1147 KINGSLEY CIR NE Atlanta, GA 30324
Want to know what your home might be worth? Contact us for a FREE valuation!

Our team is ready to help you sell your home for the highest possible price ASAP
Key Details
Sold Price $460,000
Property Type Single Family Home
Sub Type Single Family Residence
Listing Status Sold
Purchase Type For Sale
Square Footage 2,114 sqft
Price per Sqft $217
Subdivision Lavista Park
MLS Listing ID 6901352
Sold Date 07/28/21
Style Bungalow
Bedrooms 3
Full Baths 2
Construction Status Fixer
HOA Y/N No
Originating Board FMLS API
Year Built 1949
Annual Tax Amount $5,073
Tax Year 2020
Lot Size 0.300 Acres
Acres 0.3
Property Description
What a great opportunity to get a spacious fixer upper / flip project in Lavista Park! Or build new on this 65’ x 201’ lot with level back yard. Enjoy a serene connection with nature and hear the birds singing while sitting on the rear deck in the fully fenced back yard. (No highway noise here!) Spacious 3BR/2BA has over 2100 sq ft of living space and features hardwood floors throughout, a cozy living room, sunroom, expandable kitchen footprint and large great room with vaulted ceiling & fireplace. The owners have already made many recent improvements including new furnace in 2020, A/C in 2017, tankless water heater in 2020, new Bosch dishwasher in 2020, new sewer line to street in 2014 and new windows in 2005. Lots of new construction nearby. Easy access to I-85/GA400, CDC, Emory & the Morningside Nature Preserve. Just a short drive to Buckhead and Midtown. Don’t miss this one! Be sure to check out the virtual tour.
Location
State GA
County Dekalb
Area 52 - Dekalb-West
Lake Name None
Rooms
Bedroom Description Master on Main
Other Rooms None
Basement Crawl Space
Main Level Bedrooms 3
Dining Room Great Room
Interior
Interior Features High Ceilings 10 ft Main
Heating Central
Cooling Ceiling Fan(s)
Flooring Hardwood
Fireplaces Number 1
Fireplaces Type Family Room
Window Features Insulated Windows
Appliance Dishwasher, Refrigerator, Gas Range, Disposal
Laundry In Hall, In Kitchen
Exterior
Exterior Feature Private Yard
Garage Driveway
Fence Back Yard, Wood
Pool None
Community Features Near Shopping
Utilities Available Cable Available, Natural Gas Available, Sewer Available, Water Available, Electricity Available
View Other
Roof Type Composition
Street Surface Asphalt
Accessibility None
Handicap Access None
Porch Deck
Total Parking Spaces 3
Building
Lot Description Level, Front Yard
Story One
Sewer Public Sewer
Water Public
Architectural Style Bungalow
Level or Stories One
Structure Type Aluminum Siding
New Construction No
Construction Status Fixer
Schools
Elementary Schools Briar Vista
Middle Schools Druid Hills
High Schools Druid Hills
Others
Senior Community no
Restrictions false
Tax ID 18 154 03 014
Ownership Fee Simple
Special Listing Condition None
Read Less

Bought with New Western Acquisitions
Get More Information




