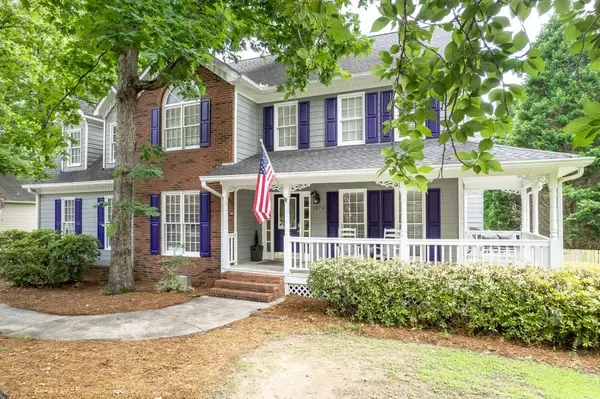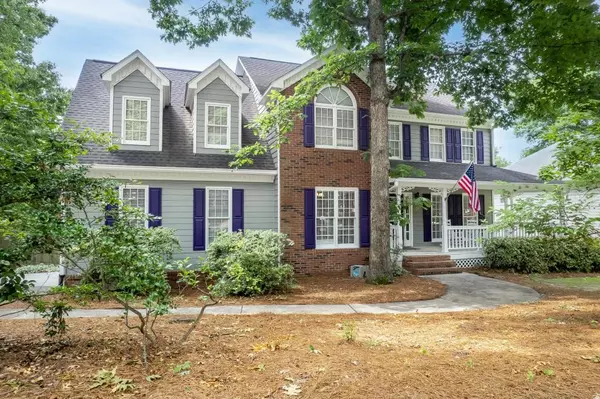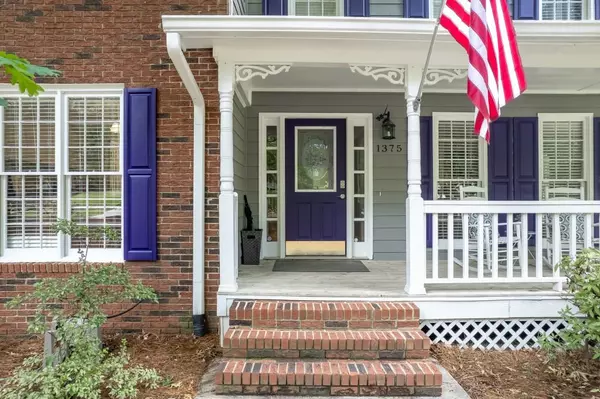For more information regarding the value of a property, please contact us for a free consultation.
1375 Barclay DR Lawrenceville, GA 30043
Want to know what your home might be worth? Contact us for a FREE valuation!

Our team is ready to help you sell your home for the highest possible price ASAP
Key Details
Sold Price $395,000
Property Type Single Family Home
Sub Type Single Family Residence
Listing Status Sold
Purchase Type For Sale
Square Footage 2,066 sqft
Price per Sqft $191
Subdivision Prospect Common
MLS Listing ID 6903126
Sold Date 08/06/21
Style Traditional
Bedrooms 5
Full Baths 3
Half Baths 1
Construction Status Updated/Remodeled
HOA Y/N No
Originating Board FMLS API
Year Built 1991
Annual Tax Amount $2,842
Tax Year 2020
Lot Size 0.590 Acres
Acres 0.59
Property Description
Wrap around front porch welcomes you to this lovely traditional 5 bedroom/3.5 bath on .59 acres, side entry garage, w/ no HOA nestled on a tree lined street. The foyer greets you w/ flowing hardwood floors on the main and upper level.Formal dinning room/living room/office/flex space with endless possibilities to fit your lifestyle. The kitchen is a place for everyone to gather, windows bring in natural sunlight, brand new counter tops, breakfast bar, built in desk, stainless appliances, plenty of counter top space to satisfy any chef, cabinets for your storage needs, spacious laundry room tucked away off the main level w/ cabinets to keep your laundry organized. Inviting fireside family room with built-ins on each side and cabinets for storage. Dreamy screen porch for morning coffee, game night, dinner, or just relaxing. The screen porch overlooks the magnificent fenced, large backyard with fire pit. Enjoy the additional deck for all your nights of grilling out. Your possibilities in this yard are endless, plenty of room for everyone and your pet. Go upstairs to the privacy of the owner's suite complete with built-ins for all your favorite books/belongings, spa-like bath with double vanities, separate tub and shower, custom master closet that is oversized with shelves for all your organizational needs. The terrace level offers a teen/in-law suite complete with full bath and kitchenette/coffee bar, additional room can be whatever fits your needs, still plenty of room for storage in the workshop room. Location is everything and conveniently located near the baseball stadium, Top Golf, Mall of Georgia, I-85, dining, and entertainment. Sought after school district. NEW HVAC systems less than a year old. NEWER Roof. Welcome to your new home!
Location
State GA
County Gwinnett
Area 63 - Gwinnett County
Lake Name None
Rooms
Bedroom Description In-Law Floorplan
Other Rooms None
Basement Bath/Stubbed, Daylight, Exterior Entry, Finished, Finished Bath
Dining Room None
Interior
Interior Features Entrance Foyer, High Speed Internet, Tray Ceiling(s), Walk-In Closet(s)
Heating Forced Air, Natural Gas
Cooling Ceiling Fan(s), Central Air
Flooring Concrete, Hardwood
Fireplaces Number 1
Fireplaces Type Factory Built, Family Room
Window Features None
Appliance Dishwasher, Gas Oven, Gas Range, Gas Water Heater, Microwave, Self Cleaning Oven
Laundry Laundry Room, Main Level
Exterior
Exterior Feature Private Front Entry, Private Rear Entry, Private Yard
Parking Features Garage, Garage Door Opener, Garage Faces Side, Kitchen Level, Level Driveway
Garage Spaces 2.0
Fence Back Yard, Fenced
Pool None
Community Features None
Utilities Available Cable Available, Electricity Available, Natural Gas Available, Phone Available, Underground Utilities, Water Available
Waterfront Description None
View Other
Roof Type Composition, Ridge Vents
Street Surface Paved
Accessibility None
Handicap Access None
Porch Covered, Deck, Front Porch, Patio, Screened, Wrap Around
Total Parking Spaces 2
Building
Lot Description Back Yard, Front Yard, Landscaped, Level, Private
Story Three Or More
Sewer Septic Tank
Water Public
Architectural Style Traditional
Level or Stories Three Or More
Structure Type Frame
New Construction No
Construction Status Updated/Remodeled
Schools
Elementary Schools Woodward Mill
Middle Schools Twin Rivers
High Schools Mountain View
Others
Senior Community no
Restrictions false
Tax ID R7104 087
Ownership Fee Simple
Financing no
Special Listing Condition None
Read Less

Bought with Georgian Home Realty Inc.
Get More Information




