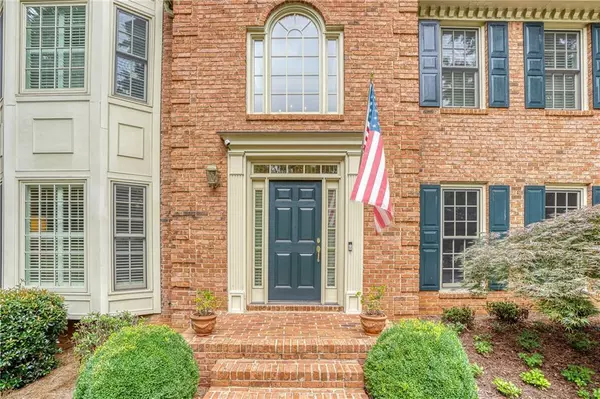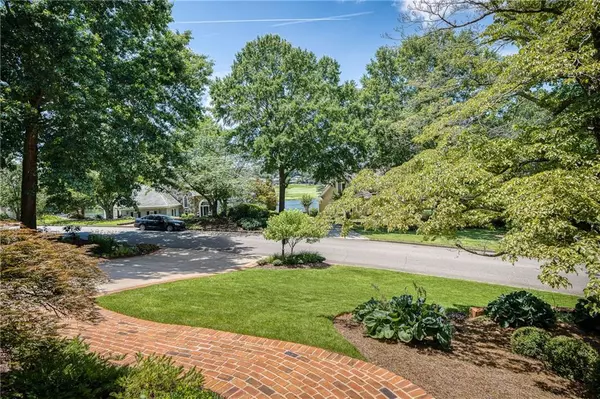For more information regarding the value of a property, please contact us for a free consultation.
10015 Bankside DR Roswell, GA 30076
Want to know what your home might be worth? Contact us for a FREE valuation!

Our team is ready to help you sell your home for the highest possible price ASAP
Key Details
Sold Price $780,000
Property Type Single Family Home
Sub Type Single Family Residence
Listing Status Sold
Purchase Type For Sale
Square Footage 4,788 sqft
Price per Sqft $162
Subdivision Willow Springs
MLS Listing ID 6905436
Sold Date 08/05/21
Style Traditional
Bedrooms 5
Full Baths 5
Construction Status Resale
HOA Fees $480
HOA Y/N Yes
Originating Board FMLS API
Year Built 1986
Annual Tax Amount $6,273
Tax Year 2020
Lot Size 0.416 Acres
Acres 0.416
Property Description
Life is sweeter on Bankside! Perfectly situated on an exceptional peaceful lot on sought after Bankside Drive in the Country Club of Roswell, this fabulous brick beauty is where comfort and lifestyle come together. Beautiful views of the Lake set the tone for the warm inviting ambiance the moment you step up to the front door. The ideal floorpan offers multiple gathering spaces suited for entertaining and everyday living. Highlights include a welcoming two story foyer, an amazing living room flowing to the banquet size dining room, a cozy yet spacious great room and main level office/bedroom with full bath. Inspire your inner chef in the UPDATED kitchen featuring gorgeous custom cabinetry, gas cooktop and stainless steel appliances. You will have great space to relax and unwind on the inviting screened porch or multiple trek decks boasting jacuzzi hot tub overlooking a serene, private, level backyard that is pool ready! The finished terrace level offers media space, wet bar, full bath, and fitness or potential bedroom area. Stroll out to a patio with dry-below under deck and extra storage or golf cart garage. Upstairs boasts a master retreat with a luxurious completely REMODELED bath with heated floors, three secondary bedrooms and two full baths. All new windows! The Country Club of Roswell is one of the most sought after neighborhoods in North Fulton. Known for the friendly community lifestyle and ideal location. This golf cart friendly community hosts concerts, food trucks, movie nights, pizza night, chili cook offs and so much more! It is perfectly located, minutes to chic Downtown Alpharetta and Roswell, Avalon, parks, greenway and allows easy access to GA 400. You will LOVE to LIVE HERE
Location
State GA
County Fulton
Area 14 - Fulton North
Lake Name None
Rooms
Bedroom Description Oversized Master, Other
Other Rooms None
Basement Daylight, Exterior Entry, Finished, Finished Bath, Full, Interior Entry
Main Level Bedrooms 1
Dining Room Seats 12+, Separate Dining Room
Interior
Interior Features Bookcases, Central Vacuum, Double Vanity, Entrance Foyer, Entrance Foyer 2 Story, High Ceilings 9 ft Lower, High Speed Internet, Low Flow Plumbing Fixtures, Tray Ceiling(s), Walk-In Closet(s), Wet Bar
Heating Forced Air, Natural Gas
Cooling Ceiling Fan(s), Whole House Fan, Zoned
Flooring Carpet, Hardwood
Fireplaces Number 1
Fireplaces Type Family Room
Window Features Insulated Windows, Plantation Shutters
Appliance Dishwasher, Double Oven, Gas Cooktop, Microwave, Other
Laundry In Kitchen
Exterior
Exterior Feature Gas Grill, Private Yard, Rear Stairs, Storage
Parking Features Garage, Garage Door Opener
Garage Spaces 2.0
Fence None
Pool None
Community Features Clubhouse, Country Club, Golf, Homeowners Assoc, Lake, Near Trails/Greenway, Pool, Swim Team, Tennis Court(s)
Utilities Available Cable Available, Electricity Available, Natural Gas Available, Sewer Available, Underground Utilities, Water Available
Waterfront Description None
Roof Type Composition
Street Surface Paved
Accessibility None
Handicap Access None
Porch Covered, Deck, Rear Porch, Screened
Total Parking Spaces 2
Building
Lot Description Back Yard, Front Yard, Landscaped, Private, Other
Story Two
Sewer Public Sewer
Water Public
Architectural Style Traditional
Level or Stories Two
Structure Type Brick 3 Sides
New Construction No
Construction Status Resale
Schools
Elementary Schools Northwood
Middle Schools Haynes Bridge
High Schools Centennial
Others
Senior Community no
Restrictions false
Tax ID 12 290408150045
Financing no
Special Listing Condition None
Read Less

Bought with Coldwell Banker Realty
Get More Information




