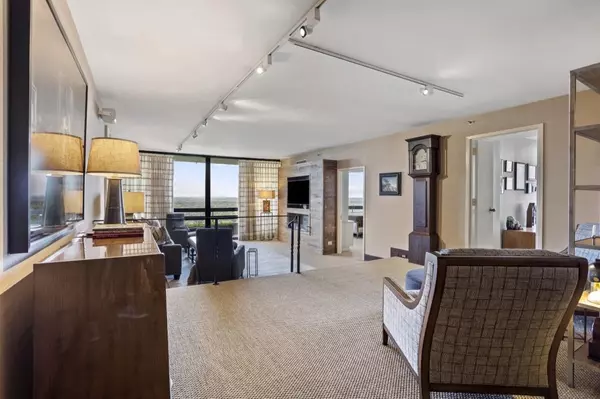For more information regarding the value of a property, please contact us for a free consultation.
2660 Peachtree RD NW #34D Atlanta, GA 30305
Want to know what your home might be worth? Contact us for a FREE valuation!

Our team is ready to help you sell your home for the highest possible price ASAP
Key Details
Sold Price $775,000
Property Type Condo
Sub Type Condominium
Listing Status Sold
Purchase Type For Sale
Square Footage 1,855 sqft
Price per Sqft $417
Subdivision Park Place On Peachtree
MLS Listing ID 6902573
Sold Date 08/19/21
Style High Rise (6 or more stories)
Bedrooms 2
Full Baths 2
Half Baths 1
Construction Status Resale
HOA Fees $998
HOA Y/N Yes
Originating Board FMLS API
Year Built 1987
Annual Tax Amount $9,534
Tax Year 2020
Lot Size 1,873 Sqft
Acres 0.043
Property Description
Amazing views from the 34th floor!!! Rare 2 bedroom, 2.5 bath offers incredible sunsets and views of Buckhead, Kennesaw Mountain, and beyond. Split floorplan is great for privacy for you and your guests. Great room is large enough for living and dining and there is an eat in kitchen for less formal dining. Stunning fireplace makes the space pop. Unit has 2 balconies, one off kitchen and master and one off living and guest bedroom. This home comes with a large storage unit located on same floor as home. AND amenities include valet, security, pool, gym, dog park, wine cellar, club room with catering kitchen, and 2 guest suites. Call today for a tour. This one won't last long.
Location
State GA
County Fulton
Area 21 - Atlanta North
Lake Name None
Rooms
Bedroom Description Split Bedroom Plan
Other Rooms None
Basement None
Main Level Bedrooms 2
Dining Room Great Room
Interior
Interior Features Entrance Foyer, High Ceilings 9 ft Main, High Speed Internet, Low Flow Plumbing Fixtures, Walk-In Closet(s)
Heating Heat Pump
Cooling Heat Pump
Flooring Carpet
Fireplaces Number 1
Fireplaces Type Great Room
Window Features Insulated Windows
Appliance Dishwasher, Disposal, Dryer, Electric Cooktop, Microwave, Range Hood, Self Cleaning Oven, Washer
Laundry In Bathroom
Exterior
Exterior Feature Balcony
Garage Assigned, Drive Under Main Level, Storage, Valet
Fence None
Pool In Ground
Community Features Catering Kitchen, Clubhouse, Concierge, Dog Park, Fitness Center, Guest Suite, Homeowners Assoc, Pool, Sauna, Wine Storage
Utilities Available Cable Available, Electricity Available, Phone Available, Sewer Available, Water Available
Waterfront Description None
View City, Mountain(s)
Roof Type Other
Street Surface Paved
Accessibility None
Handicap Access None
Porch Covered
Private Pool false
Building
Lot Description Level
Story One
Sewer Public Sewer
Water Public
Architectural Style High Rise (6 or more stories)
Level or Stories One
Structure Type Other
New Construction No
Construction Status Resale
Schools
Elementary Schools River Eves
Middle Schools Willis A. Sutton
High Schools North Atlanta
Others
HOA Fee Include Cable TV, Door person, Insurance, Maintenance Structure, Maintenance Grounds, Security, Sewer, Swim/Tennis, Trash, Water
Senior Community no
Restrictions true
Tax ID 17 011200141423
Ownership Condominium
Financing no
Special Listing Condition None
Read Less

Bought with Non FMLS Member
Get More Information




