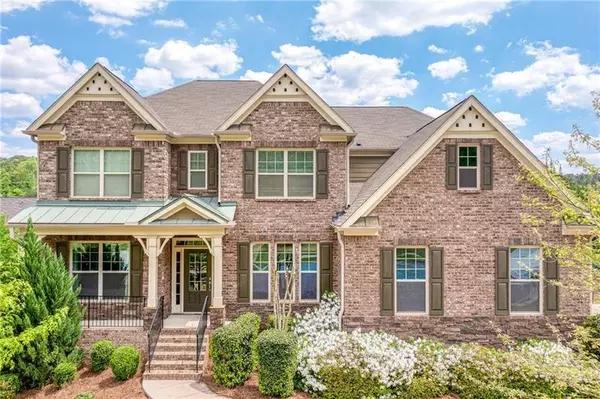For more information regarding the value of a property, please contact us for a free consultation.
409 Waters Lake TRL Woodstock, GA 30188
Want to know what your home might be worth? Contact us for a FREE valuation!

Our team is ready to help you sell your home for the highest possible price ASAP
Key Details
Sold Price $567,000
Property Type Single Family Home
Sub Type Single Family Residence
Listing Status Sold
Purchase Type For Sale
Square Footage 3,651 sqft
Price per Sqft $155
Subdivision Waters Lake
MLS Listing ID 6871753
Sold Date 06/28/21
Style Traditional
Bedrooms 5
Full Baths 4
Construction Status Resale
HOA Fees $750
HOA Y/N Yes
Originating Board FMLS API
Year Built 2014
Annual Tax Amount $5,362
Tax Year 2020
Lot Size 0.410 Acres
Acres 0.41
Property Description
Nestled on the end of a peaceful, double cul de sac lot in the tranquil Waters Lake community, this gorgeous home blends bright interiors, stylish appointments and a highly-efficient and versatile layout, perfect for a modern lifestyle. The gracious open floor plan freely flows from room to room, enabling warm and easy living. Friends and family will love to gather in the spectacular chef's kitchen opening to the family room, deck and covered grill porch. Highlights include three car garage, incredible fenced yard, custom built ins, double ovens, hardwoods, rich trim, 9 foot ceilings, and a main level bedroom/office with full bath. The upstairs boasts four spacious bedrooms, three full baths, laundry room, a luxurious master retreat and best of all an amazing media room to enjoy the peaceful lake views. A full terrace level is ready for your personal finishes. This great location puts you in perfect proximity to everyday amenities, Crabapple, Downtown Woodstock, Alpharetta, Roswell and Avalon. The Waters Lake community is a hidden gem with a private lake, resident park, gazebo and community dock. You will love to live here!
Location
State GA
County Cherokee
Area 113 - Cherokee County
Lake Name None
Rooms
Bedroom Description Oversized Master
Other Rooms None
Basement Bath/Stubbed, Daylight, Exterior Entry, Full, Interior Entry
Main Level Bedrooms 1
Dining Room Seats 12+, Separate Dining Room
Interior
Interior Features Bookcases, Coffered Ceiling(s), Double Vanity, Entrance Foyer, High Ceilings 9 ft Lower, Tray Ceiling(s), Walk-In Closet(s)
Heating Natural Gas, Zoned
Cooling Ceiling Fan(s), Central Air, Zoned
Flooring Carpet, Hardwood
Fireplaces Number 1
Fireplaces Type Family Room
Window Features Insulated Windows
Appliance Dishwasher, Disposal, Double Oven, Gas Range, Microwave
Laundry Upper Level
Exterior
Exterior Feature Private Front Entry, Private Yard, Other
Parking Features Garage, Garage Door Opener, Garage Faces Side, Kitchen Level
Garage Spaces 3.0
Fence Back Yard
Pool None
Community Features Community Dock, Fishing, Homeowners Assoc, Lake, Playground
Utilities Available Cable Available, Natural Gas Available, Underground Utilities, Water Available
Waterfront Description None
Roof Type Composition
Street Surface Paved
Accessibility Grip-Accessible Features
Handicap Access Grip-Accessible Features
Porch Covered, Deck
Total Parking Spaces 3
Building
Lot Description Back Yard, Cul-De-Sac, Landscaped, Other
Story Two
Sewer Public Sewer
Water Private
Architectural Style Traditional
Level or Stories Two
Structure Type Brick Front
New Construction No
Construction Status Resale
Schools
Elementary Schools Arnold Mill
Middle Schools Mill Creek
High Schools River Ridge
Others
Senior Community no
Restrictions true
Tax ID 15N28E 028
Financing no
Special Listing Condition None
Read Less

Bought with Atlanta Communities
Get More Information




