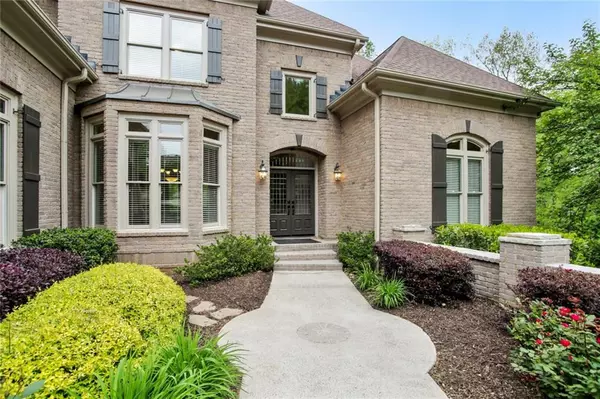For more information regarding the value of a property, please contact us for a free consultation.
2220 Flat Stone DR Cumming, GA 30041
Want to know what your home might be worth? Contact us for a FREE valuation!

Our team is ready to help you sell your home for the highest possible price ASAP
Key Details
Sold Price $1,000,000
Property Type Single Family Home
Sub Type Single Family Residence
Listing Status Sold
Purchase Type For Sale
Square Footage 5,753 sqft
Price per Sqft $173
Subdivision Creekstone Estates
MLS Listing ID 6873745
Sold Date 06/25/21
Style Craftsman
Bedrooms 5
Full Baths 5
Half Baths 2
Construction Status Resale
HOA Fees $425
HOA Y/N Yes
Originating Board FMLS API
Year Built 2001
Annual Tax Amount $8,581
Tax Year 2020
Lot Size 1.190 Acres
Acres 1.19
Property Description
You've been waiting for a truly private backyard home to come on the market in Creekstone Estates. Here it is! Fantastic 4 sided brick in a cul-de-sac with fenced backyard & pool oasis. Full acre lot bordering a creek, and with double back decks I guarantee you'll find your happy place sitting with a glass of wine overlooking the greenery. The master on main features a newly renovated bathroom with soaking tub and the kitchen features a keeping room, new backsplash, microwave, stovetop and freshly painted soft close cabinets. All bedrooms have full bathrooms and walk in closets. The upstairs boasts a bedroom with attached office. Did we mention the fully finished basement with oversized guest bedroom, and a bar sure to please all of your guest. Keg-o-rator, full wine refrigerator, built in TV, icemaker and dishwasher. Outside by the pool there's a fully functioning kitchen with green egg, refrigerator and sink. You'll never need to leave again!
Location
State GA
County Forsyth
Area 221 - Forsyth County
Lake Name None
Rooms
Bedroom Description In-Law Floorplan, Master on Main
Other Rooms None
Basement Daylight, Exterior Entry, Finished, Finished Bath
Main Level Bedrooms 1
Dining Room Seats 12+, Separate Dining Room
Interior
Interior Features Bookcases, Entrance Foyer, High Ceilings 10 ft Lower, Walk-In Closet(s), Wet Bar
Heating Zoned
Cooling Ceiling Fan(s), Central Air, Zoned
Flooring Hardwood
Fireplaces Number 2
Fireplaces Type Family Room, Keeping Room
Window Features None
Appliance Dishwasher, Disposal, Double Oven, Gas Oven, Gas Range, Microwave, Refrigerator, Self Cleaning Oven
Laundry In Kitchen, Main Level
Exterior
Exterior Feature Gas Grill, Private Yard
Parking Features Garage, Garage Door Opener, Garage Faces Side
Garage Spaces 3.0
Fence Back Yard, Fenced, Wrought Iron
Pool Gunite, Heated, In Ground
Community Features Fishing, Fitness Center, Homeowners Assoc, Lake, Playground, Pool, Sidewalks, Street Lights, Swim Team, Tennis Court(s)
Utilities Available Cable Available, Electricity Available, Phone Available, Sewer Available
View Other
Roof Type Composition
Street Surface Paved
Accessibility Accessible Entrance
Handicap Access Accessible Entrance
Porch Covered, Deck, Rear Porch
Total Parking Spaces 3
Private Pool true
Building
Lot Description Back Yard, Creek On Lot, Cul-De-Sac, Front Yard, Wooded
Story Three Or More
Sewer Septic Tank
Water Public
Architectural Style Craftsman
Level or Stories Three Or More
Structure Type Brick 4 Sides
New Construction No
Construction Status Resale
Schools
Elementary Schools Shiloh Point
Middle Schools Piney Grove
High Schools Denmark High School
Others
Senior Community no
Restrictions false
Tax ID 110 139
Special Listing Condition None
Read Less

Bought with Atlanta Fine Homes Sotheby's International
Get More Information




