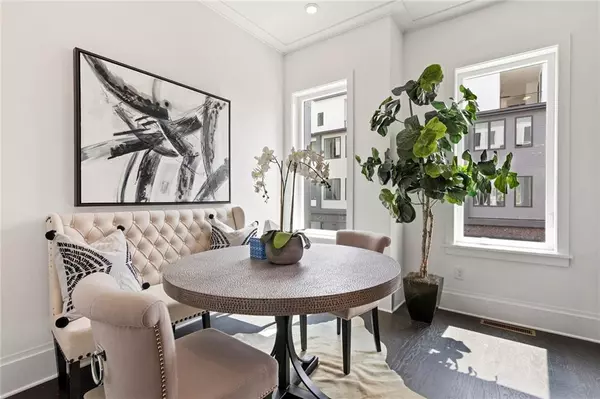For more information regarding the value of a property, please contact us for a free consultation.
1836 Memorial DR SE #201 Atlanta, GA 30317
Want to know what your home might be worth? Contact us for a FREE valuation!

Our team is ready to help you sell your home for the highest possible price ASAP
Key Details
Sold Price $565,520
Property Type Townhouse
Sub Type Townhouse
Listing Status Sold
Purchase Type For Sale
Square Footage 2,028 sqft
Price per Sqft $278
Subdivision The Warren
MLS Listing ID 6828617
Sold Date 06/25/21
Style Contemporary/Modern, Townhouse
Bedrooms 3
Full Baths 3
Half Baths 1
Construction Status New Construction
HOA Fees $242
HOA Y/N Yes
Originating Board FMLS API
Year Built 2020
Tax Year 2020
Property Description
In the heart of historic Kirkwood with the city on one hand and urban forest trails on the other, Warren is the neighborhood's hottest newcomer. Explore this distinct address with Downtown Kirkwood just a sidewalk away. The Warren townhomes offer impeccable design and detail. Crisp modern four-story exteriors give way to bright open plan designs flooded with natural light from large, well-placed windows. Inside, luxury awaits from the open concept living spaces and gourmet-outfitted kitchen to the private elevator and outdoor rooftop terrace. Fifteen modern townhomes at Warren enjoy a community dog park as well as rooftop terrace views over the arching treetops of Kirkwood Urban Forest from select homes.
Location
State GA
County Dekalb
Area 24 - Atlanta North
Lake Name None
Rooms
Bedroom Description Other
Other Rooms Garage(s)
Basement None
Dining Room Open Concept
Interior
Interior Features Double Vanity, Elevator, High Ceilings 9 ft Upper, High Ceilings 10 ft Lower, Walk-In Closet(s)
Heating Central, Electric, Forced Air, Heat Pump
Cooling Ceiling Fan(s), Central Air
Flooring Carpet, Ceramic Tile, Hardwood
Fireplaces Number 2
Fireplaces Type Gas Log, Gas Starter, Living Room, Outside
Window Features None
Appliance Dishwasher, Disposal, Gas Range, Microwave, Refrigerator
Laundry Laundry Room, Upper Level
Exterior
Exterior Feature Balcony, Gas Grill, Private Front Entry, Private Rear Entry
Parking Features Garage
Garage Spaces 2.0
Fence None
Pool None
Community Features None
Utilities Available None
Waterfront Description None
View City
Roof Type Composition, Other
Street Surface Asphalt
Accessibility None
Handicap Access None
Porch None
Total Parking Spaces 2
Building
Lot Description Landscaped, Level, Private, Zero Lot Line
Story Three Or More
Sewer Public Sewer
Water Public
Architectural Style Contemporary/Modern, Townhouse
Level or Stories Three Or More
Structure Type Brick Front, Other
New Construction No
Construction Status New Construction
Schools
Elementary Schools Toomer
Middle Schools King
High Schools Maynard H. Jackson, Jr.
Others
HOA Fee Include Insurance, Maintenance Structure, Maintenance Grounds, Reserve Fund
Senior Community no
Restrictions false
Tax ID 15 206 03 085
Ownership Fee Simple
Financing no
Special Listing Condition None
Read Less

Bought with Solid Source Realty, Inc.
Get More Information




