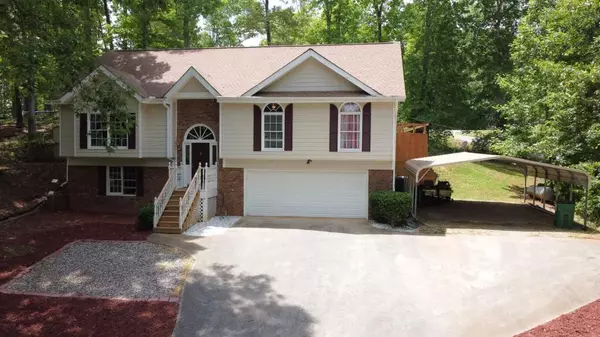For more information regarding the value of a property, please contact us for a free consultation.
130 Moss Overlook DR Dawsonville, GA 30534
Want to know what your home might be worth? Contact us for a FREE valuation!

Our team is ready to help you sell your home for the highest possible price ASAP
Key Details
Sold Price $299,000
Property Type Single Family Home
Sub Type Single Family Residence
Listing Status Sold
Purchase Type For Sale
Square Footage 2,234 sqft
Price per Sqft $133
Subdivision Moss Overlook
MLS Listing ID 6886270
Sold Date 06/29/21
Style Traditional
Bedrooms 4
Full Baths 3
Construction Status Resale
HOA Y/N No
Originating Board FMLS API
Year Built 1998
Annual Tax Amount $1
Tax Year 2021
Lot Size 0.660 Acres
Acres 0.66
Property Description
Nestled on a hilltop in a Lake Lanier community, this 4 Br 3Ba home has been meticulous maintained and well-loved for many years. Seasonal Wintertime views of the Toto Creek area can be enjoyed from the comfort of the expansive living room which features hand finished hardwood floors and plenty of room for entertaining. The kitchen area features updated countertops and stainless steel appliances which will remain with the property. 3 bedrooms are located on the main floor while the 4th bedroom is on the lower level and is perfect for a mother in law suite or teenager needing extra space. In addition to the 2 car garage, there is a covered carport that is large enough to accommodate 4 additional cars. A separate out building used to house lawn equipment will also remain with the property. Seller is retiring to a warmer climate and says to "bring all offers"!
Location
State GA
County Dawson
Area 271 - Dawson County
Lake Name None
Rooms
Bedroom Description Other
Other Rooms Outbuilding
Basement Daylight, Finished, Partial
Main Level Bedrooms 3
Dining Room Dining L
Interior
Interior Features Other
Heating Central, Propane
Cooling Central Air
Flooring Hardwood
Fireplaces Type None
Window Features None
Appliance Dishwasher, Dryer, Electric Oven, Microwave, Refrigerator, Washer
Laundry Other
Exterior
Exterior Feature Other
Parking Features Attached, Carport, Driveway, Garage, Garage Faces Front
Garage Spaces 2.0
Fence Chain Link, Fenced, Wood
Pool None
Community Features None
Utilities Available Electricity Available, Other
Waterfront Description None
View Rural, Other
Roof Type Composition
Street Surface Paved
Accessibility None
Handicap Access None
Porch Rear Porch
Total Parking Spaces 4
Building
Lot Description Back Yard, Front Yard, Level
Story One
Sewer Septic Tank
Water Public
Architectural Style Traditional
Level or Stories One
Structure Type Brick Front, Vinyl Siding
New Construction No
Construction Status Resale
Schools
Elementary Schools Kilough
Middle Schools Dawson County
High Schools Dawson County
Others
Senior Community no
Restrictions false
Tax ID L05 029 002
Financing no
Special Listing Condition None
Read Less

Bought with Keller Williams Realty ATL Part
Get More Information




