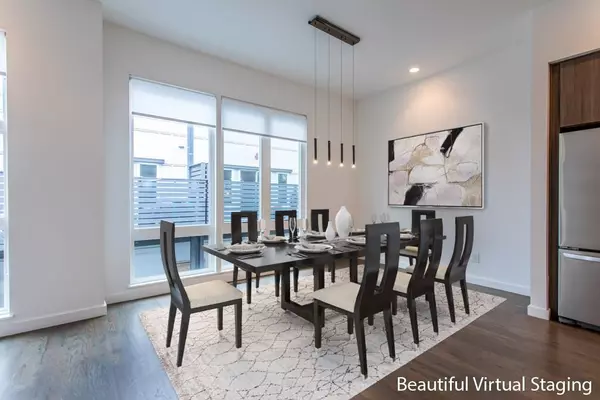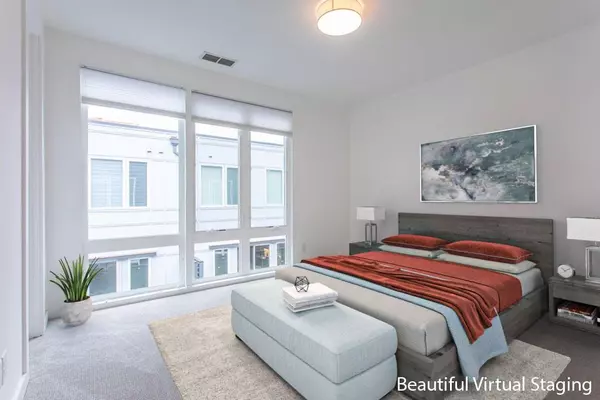For more information regarding the value of a property, please contact us for a free consultation.
1463 La France ST NE #11 Atlanta, GA 30307
Want to know what your home might be worth? Contact us for a FREE valuation!

Our team is ready to help you sell your home for the highest possible price ASAP
Key Details
Sold Price $507,750
Property Type Townhouse
Sub Type Townhouse
Listing Status Sold
Purchase Type For Sale
Square Footage 2,022 sqft
Price per Sqft $251
Subdivision 1463 La France
MLS Listing ID 6884989
Sold Date 06/30/21
Style Contemporary/Modern, Townhouse
Bedrooms 3
Full Baths 3
Half Baths 1
Construction Status Resale
HOA Fees $225
HOA Y/N Yes
Originating Board FMLS API
Year Built 2017
Annual Tax Amount $3,633
Tax Year 2020
Property Description
Super great price with motivated sellers on this modern, luxurious townhouse! With 3 bed/3.5 baths and full of natural light, it has sleek finishes from top to bottom! You'll love this home with its on-trend light fixtures, gray-finished hardwood floors, quartz counters in kitchen and baths, upgraded stainless steel appliances AND brand new carpet. Primary bedroom's gorgeous spa-bath and dual walk-in closets is the perfect retreat! The huge barn door on the ground floor guest bedroom/office definitely adds the wow factor! You can walk everywhere while your cars stay in the private 2-car garage! Steps from the upcoming Pratt Pullman District and convenient to everything the city offers: parks, shopping, restaurants, art galleries, Atlanta attractions, MARTA and more! This home is also perfect as a great high-end investor property, with 2 lease permits available in the community! Priced to sell, so don't miss this one!
Location
State GA
County Dekalb
Area 24 - Atlanta North
Lake Name None
Rooms
Other Rooms None
Basement None
Dining Room Open Concept
Interior
Interior Features Disappearing Attic Stairs, Entrance Foyer, High Ceilings 9 ft Lower, High Ceilings 10 ft Main, High Ceilings 10 ft Upper, High Speed Internet, His and Hers Closets, Low Flow Plumbing Fixtures, Walk-In Closet(s)
Heating Central, Electric, Heat Pump, Zoned
Cooling Central Air, Zoned
Flooring Carpet, Ceramic Tile, Hardwood
Fireplaces Number 1
Fireplaces Type Factory Built, Gas Log, Gas Starter, Living Room
Window Features Insulated Windows
Appliance Dishwasher, Disposal, Dryer, Electric Oven, Gas Cooktop, Microwave, Refrigerator, Washer
Laundry Laundry Room, Upper Level
Exterior
Exterior Feature Gas Grill, Private Front Entry, Private Rear Entry
Parking Features Attached, Garage, Garage Door Opener, Garage Faces Rear
Garage Spaces 2.0
Fence Fenced
Pool None
Community Features Dog Park, Near Beltline, Near Marta, Near Schools, Near Shopping, Near Trails/Greenway, Park, Playground, Public Transportation, Sidewalks, Street Lights
Utilities Available Cable Available, Electricity Available, Natural Gas Available, Phone Available, Sewer Available, Water Available
Waterfront Description None
View City
Roof Type Other
Street Surface Asphalt
Accessibility None
Handicap Access None
Porch Deck
Total Parking Spaces 2
Building
Lot Description Level
Story Three Or More
Sewer Public Sewer
Water Public
Architectural Style Contemporary/Modern, Townhouse
Level or Stories Three Or More
Structure Type Metal Siding
New Construction No
Construction Status Resale
Schools
Elementary Schools Toomer
Middle Schools King
High Schools Maynard H. Jackson, Jr.
Others
HOA Fee Include Insurance, Maintenance Grounds, Reserve Fund, Termite
Senior Community no
Restrictions true
Tax ID 15 210 03 235
Ownership Fee Simple
Financing no
Special Listing Condition None
Read Less

Bought with Ansley Atlanta Real Estate
Get More Information




