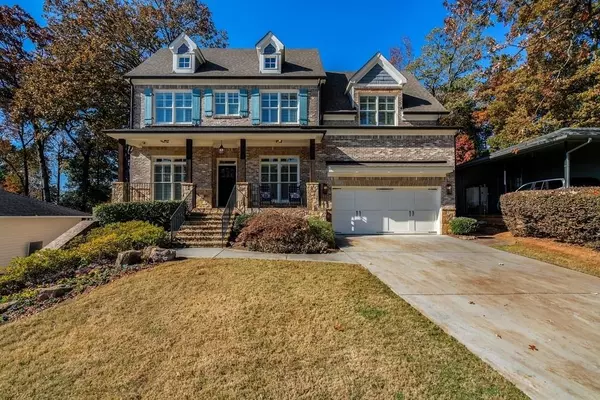For more information regarding the value of a property, please contact us for a free consultation.
2628 Dogwood TER NE Brookhaven, GA 30319
Want to know what your home might be worth? Contact us for a FREE valuation!

Our team is ready to help you sell your home for the highest possible price ASAP
Key Details
Sold Price $1,375,000
Property Type Single Family Home
Sub Type Single Family Residence
Listing Status Sold
Purchase Type For Sale
Square Footage 3,983 sqft
Price per Sqft $345
Subdivision Ashford Park
MLS Listing ID 6677118
Sold Date 03/13/20
Style Traditional
Bedrooms 5
Full Baths 4
Half Baths 1
Originating Board FMLS API
Year Built 2014
Annual Tax Amount $10,653
Tax Year 2018
Lot Size 0.300 Acres
Property Description
BEST location in Ashford Park! One block from shops & restaurants on Dresden. 4br/3ba up w/additional bonus room, master w/his & hers closet w/ custom built makeup counter. Half bath on main, custom kitchen including oversized island, breakfast room, wolf & sub-zero appliances, walk-in pantry, butler's pantry, separate office/playroom, huge dining room. Basement has 1BR/1BA, play room, adult media room, exercise room, storage room. Whole house has custom closets, plantation shutters, exterior security cameras, covered patio w/outdoor kitchen, fire pit, flat backyard. Additional features include encrypted outdoor hard wired security cams, Control 4 (app) wireless control of all lights and thermostats, cameras. Square footage does not include finished basement and music. Speakers locations: master, back porch, family room and dining room. Fire pit has gas line. Double fenced yard. with new exterior paint. Home size does not include finished basement.
Location
State GA
County Dekalb
Rooms
Other Rooms None
Basement Daylight, Exterior Entry, Finished Bath, Finished
Dining Room Separate Dining Room
Interior
Interior Features High Ceilings 10 ft Main, High Ceilings 9 ft Upper, Bookcases, Double Vanity, Disappearing Attic Stairs, High Speed Internet, Entrance Foyer, Low Flow Plumbing Fixtures, Walk-In Closet(s)
Heating Forced Air, Natural Gas
Cooling Ceiling Fan(s), Central Air
Flooring Carpet, Hardwood
Fireplaces Number 1
Fireplaces Type Family Room, Keeping Room
Laundry Laundry Room, Upper Level
Exterior
Exterior Feature Private Yard
Parking Features Attached
Garage Spaces 2.0
Fence Back Yard
Pool None
Community Features Park
Utilities Available Cable Available, Electricity Available, Natural Gas Available, Phone Available, Sewer Available, Water Available
Waterfront Description None
View Other
Roof Type Composition
Building
Lot Description Back Yard, Front Yard, Landscaped, Private
Story Two
Sewer Public Sewer
Water Public
New Construction No
Schools
Elementary Schools Ashford Park
Middle Schools Chamblee
High Schools Chamblee Charter
Others
Senior Community no
Special Listing Condition None
Read Less

Bought with Ansley Atlanta Real Estate - Intown Office
Get More Information




