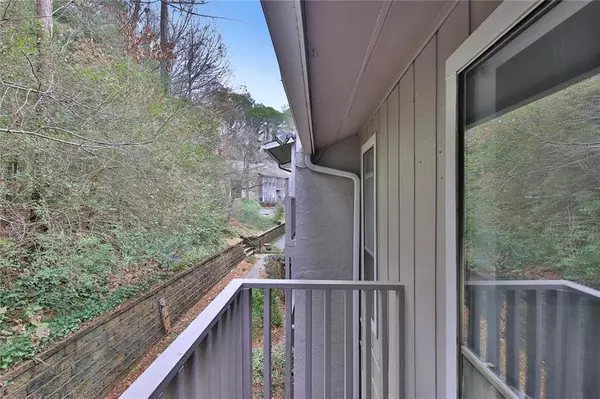For more information regarding the value of a property, please contact us for a free consultation.
4014 Woodridge WAY Tucker, GA 30084
Want to know what your home might be worth? Contact us for a FREE valuation!

Our team is ready to help you sell your home for the highest possible price ASAP
Key Details
Sold Price $130,000
Property Type Condo
Sub Type Condominium
Listing Status Sold
Purchase Type For Sale
Square Footage 1,182 sqft
Price per Sqft $109
Subdivision Woodridge
MLS Listing ID 6677975
Sold Date 03/19/20
Style Mid-Rise (up to 5 stories)
Bedrooms 2
Full Baths 2
Construction Status Resale
HOA Fees $3,216
HOA Y/N Yes
Originating Board FMLS API
Year Built 1986
Annual Tax Amount $1,008
Tax Year 2019
Lot Size 653 Sqft
Acres 0.015
Property Description
Fantastic find in Woodridge, this top floor unit offers a peaceful wooded view, safety from the upper level, and yes, you can open these windows to feel the breeze. Covered deck offers privacy the perfect spot for morning coffee. The unit is updated with granite counters, stained cabinets and stainless steel appliances. Space saving shelving in the kitchen offers you even more storage. This unit offers a split bedroom plan, both bedrooms with walk in closets and en suite, both with granite vanities too. This is an ideal location to call home, minutes to 85, 285, and an easy commute to Midtown, Downtown and the Eastside. Located in an established community with protective HOA, gated for peace of mind. The sunroom gives you a delightful spot for the office space or make this your dining area. Fully carpeted main living area and modern wood look tile in the kitchen and baths. Stop dreaming about buying your first place and make the move today!
Location
State GA
County Dekalb
Area 41 - Dekalb-East
Lake Name None
Rooms
Bedroom Description Split Bedroom Plan
Other Rooms None
Basement None
Main Level Bedrooms 2
Dining Room Open Concept
Interior
Interior Features Disappearing Attic Stairs, Entrance Foyer, Walk-In Closet(s)
Heating Forced Air, Natural Gas
Cooling Ceiling Fan(s), Central Air
Flooring Carpet
Fireplaces Number 1
Fireplaces Type Family Room, Gas Starter
Window Features None
Appliance Dishwasher, Disposal, Electric Range, Gas Water Heater, Microwave
Laundry Main Level
Exterior
Exterior Feature None
Parking Features Assigned, Parking Lot
Fence None
Pool None
Community Features Gated, Homeowners Assoc, Tennis Court(s)
Utilities Available Cable Available, Electricity Available, Natural Gas Available, Phone Available, Sewer Available, Underground Utilities, Water Available
Waterfront Description None
View Other
Roof Type Composition
Street Surface Paved
Accessibility None
Handicap Access None
Porch Deck
Total Parking Spaces 2
Building
Lot Description Other
Story One
Sewer Public Sewer
Water Public
Architectural Style Mid-Rise (up to 5 stories)
Level or Stories One
Structure Type Cedar
New Construction No
Construction Status Resale
Schools
Elementary Schools Livsey
Middle Schools Tucker
High Schools Tucker
Others
HOA Fee Include Maintenance Grounds, Reserve Fund, Sewer, Swim/Tennis, Trash, Water
Senior Community no
Restrictions true
Tax ID 18 291 08 044
Ownership Condominium
Financing no
Special Listing Condition None
Read Less

Bought with Keller Williams Realty Community Partners
Get More Information




