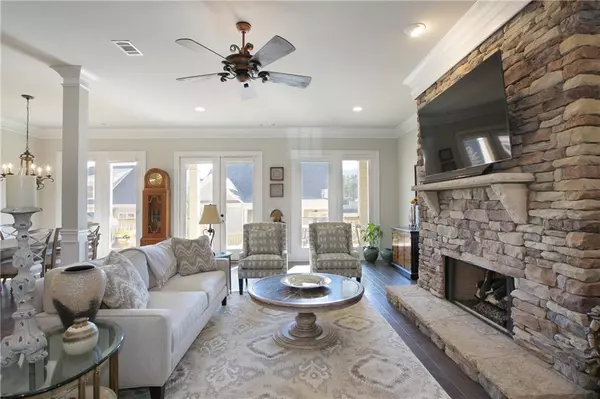For more information regarding the value of a property, please contact us for a free consultation.
348 Little Pine LN Woodstock, GA 30188
Want to know what your home might be worth? Contact us for a FREE valuation!

Our team is ready to help you sell your home for the highest possible price ASAP
Key Details
Sold Price $509,900
Property Type Single Family Home
Sub Type Single Family Residence
Listing Status Sold
Purchase Type For Sale
Square Footage 2,672 sqft
Price per Sqft $190
Subdivision Longleaf Woodstock
MLS Listing ID 6546483
Sold Date 03/06/20
Style Cottage, Craftsman
Bedrooms 3
Full Baths 3
Construction Status Under Construction
HOA Fees $225
HOA Y/N Yes
Originating Board FMLS API
Year Built 2019
Annual Tax Amount $1
Tax Year 2019
Property Description
Enjoy Luxury Maintenance Free Living in Cherokee County’s Premier Active Adult Community.The Grand Clubhouse is Where Neighbors can Gather and Enjoy Many Activities. These Beautiful homes give the feeling of Opulence with 10 foot Ceilings and 8 foot Doorways.Generous Open Floor Plans with Two Bedrooms on the Main, Loft with Bath,Optional Upstairs Bedrooms.Gourmet All Masters are Spacious with Luxurious Master Baths with Zero Entry Showers and Frame less Shower Doors. Pictures are of a similar home in the community. Move in Ready!!! Builder will give 10K towards options
Location
State GA
County Cherokee
Area 113 - Cherokee County
Lake Name None
Rooms
Bedroom Description Master on Main, Oversized Master, Sitting Room
Other Rooms None
Basement None
Main Level Bedrooms 2
Dining Room Seats 12+, Separate Dining Room
Interior
Interior Features Entrance Foyer, High Ceilings 9 ft Upper, High Ceilings 10 ft Main, Smart Home, Tray Ceiling(s), Walk-In Closet(s), Other
Heating Forced Air, Natural Gas
Cooling Ceiling Fan(s), Central Air
Flooring Carpet, Hardwood
Fireplaces Number 1
Fireplaces Type Family Room, Gas Starter, Masonry
Window Features Insulated Windows
Appliance Dishwasher, Disposal, Gas Cooktop, Gas Water Heater, Microwave, Self Cleaning Oven
Laundry Laundry Room, Main Level
Exterior
Exterior Feature Other
Parking Features Attached, Garage, Kitchen Level, Level Driveway
Garage Spaces 2.0
Fence None
Pool None
Community Features Catering Kitchen, Clubhouse, Dog Park, Gated, Homeowners Assoc, Near Shopping, Near Trails/Greenway, Pool, Sidewalks, Street Lights, Other
Utilities Available Cable Available, Natural Gas Available, Sewer Available, Underground Utilities, Water Available
Waterfront Description None
View Other
Roof Type Composition, Ridge Vents
Street Surface Concrete, Paved
Accessibility Accessible Doors, Accessible Entrance, Accessible Full Bath, Grip-Accessible Features, Accessible Hallway(s)
Handicap Access Accessible Doors, Accessible Entrance, Accessible Full Bath, Grip-Accessible Features, Accessible Hallway(s)
Porch Covered, Rear Porch
Total Parking Spaces 2
Building
Lot Description Back Yard, Corner Lot, Landscaped, Level
Story One and One Half
Sewer Public Sewer
Water Public
Architectural Style Cottage, Craftsman
Level or Stories One and One Half
Structure Type Cement Siding, Frame, Stone
New Construction No
Construction Status Under Construction
Schools
Elementary Schools Little River
Middle Schools Mill Creek
High Schools River Ridge
Others
HOA Fee Include Maintenance Structure, Maintenance Grounds, Reserve Fund, Swim/Tennis, Trash
Senior Community no
Restrictions false
Tax ID 15N30L 142
Financing no
Special Listing Condition None
Read Less

Bought with Harry Norman Realtors
Get More Information




