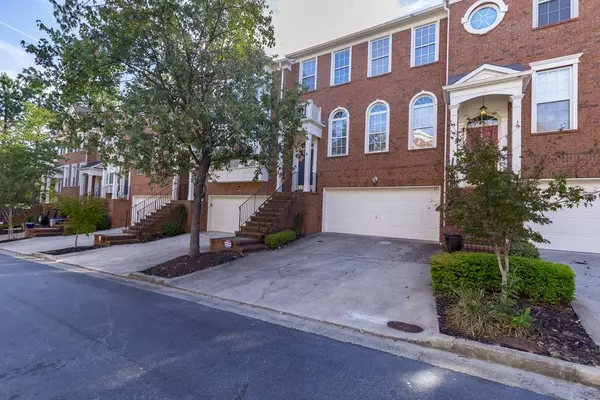For more information regarding the value of a property, please contact us for a free consultation.
4830 Payson PL SE Atlanta, GA 30339
Want to know what your home might be worth? Contact us for a FREE valuation!

Our team is ready to help you sell your home for the highest possible price ASAP
Key Details
Sold Price $325,000
Property Type Townhouse
Sub Type Townhouse
Listing Status Sold
Purchase Type For Sale
Square Footage 2,208 sqft
Price per Sqft $147
Subdivision Chadsworth
MLS Listing ID 6623043
Sold Date 01/17/20
Style Townhouse, Traditional
Bedrooms 4
Full Baths 3
Half Baths 1
HOA Fees $175
Originating Board FMLS API
Year Built 2003
Annual Tax Amount $3,339
Tax Year 2018
Property Description
Hot community that is within walking distance to shopping/restaurants, just south of West Village. Sunlit open floor plan with hardwood flooring. Kitchen has beautiful stone island, custom backsplash, pantry and plenty of cabinet/counter space. Deck great for entertaining. Owner suite with trey ceiling, updated and spacious bath with walk-in closet. 2 additional bedrooms upstairs share bath with double vanity. Rec/media room space and half bathroom on ground floor with fenced backyard giving access for pets. Large landscaped area directly outside fence.
Location
State GA
County Cobb
Rooms
Other Rooms None
Basement Bath/Stubbed, Daylight, Exterior Entry, Finished, Interior Entry
Dining Room Separate Dining Room
Interior
Interior Features High Ceilings 9 ft Main, Double Vanity, Entrance Foyer, Tray Ceiling(s), Walk-In Closet(s)
Heating Natural Gas, Zoned
Cooling Ceiling Fan(s), Central Air
Flooring Hardwood
Fireplaces Number 1
Fireplaces Type Family Room, Gas Log, Gas Starter, Great Room
Laundry Laundry Room
Exterior
Exterior Feature Private Front Entry, Private Rear Entry, Courtyard
Garage Attached, Garage Door Opener, Driveway, Garage
Garage Spaces 2.0
Fence Fenced
Pool None
Community Features Clubhouse, Homeowners Assoc, Near Trails/Greenway, Dog Park, Pool, Near Shopping
Utilities Available Cable Available, Electricity Available, Natural Gas Available, Phone Available, Water Available
Waterfront Description None
View Other
Roof Type Composition, Ridge Vents
Building
Lot Description Landscaped
Story Three Or More
Sewer Public Sewer
Water Public
New Construction No
Schools
Elementary Schools Nickajack
Middle Schools Campbell
High Schools Campbell
Others
Senior Community no
Ownership Fee Simple
Special Listing Condition None
Read Less

Bought with Beacham and Company Realtors
Get More Information




