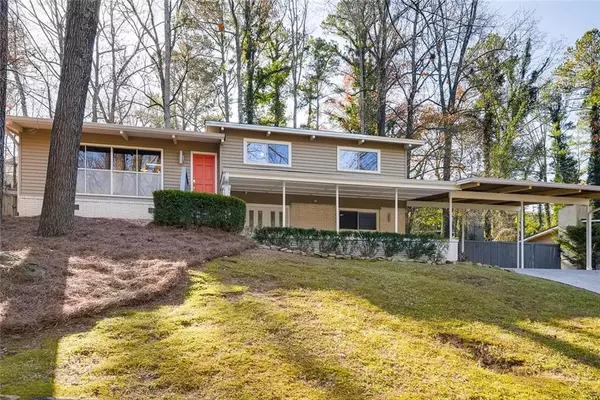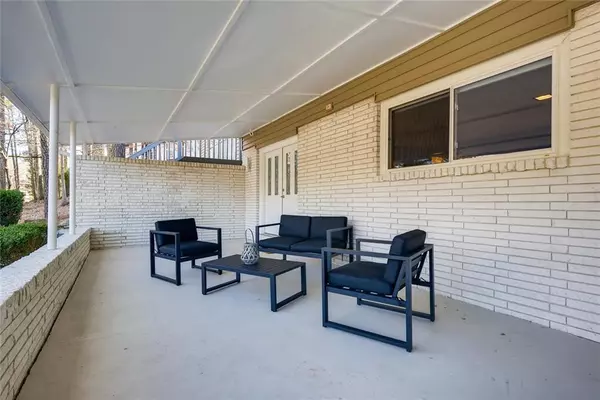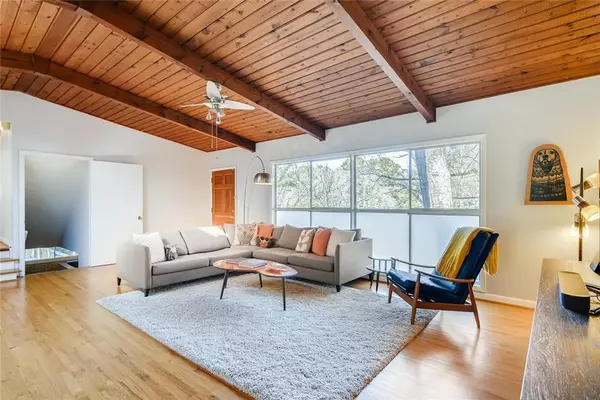For more information regarding the value of a property, please contact us for a free consultation.
3583 Beachhill DR Doraville, GA 30340
Want to know what your home might be worth? Contact us for a FREE valuation!

Our team is ready to help you sell your home for the highest possible price ASAP
Key Details
Sold Price $379,900
Property Type Single Family Home
Sub Type Single Family Residence
Listing Status Sold
Purchase Type For Sale
Square Footage 2,136 sqft
Price per Sqft $177
Subdivision Northcrest
MLS Listing ID 6659742
Sold Date 02/07/20
Style Contemporary/Modern
Bedrooms 3
Full Baths 2
Half Baths 1
Construction Status Resale
HOA Y/N No
Originating Board FMLS API
Year Built 1965
Annual Tax Amount $3,329
Tax Year 2018
Lot Size 0.400 Acres
Acres 0.4
Property Description
A hilltop midcentury modern retreat!! You are going to fall in LOVE with this Northcrest gem. Gleaming hardwoods throughout upper and main level. Big picture windows let in tons of natural light year round! updated kitchen with tremendous storage and space for entertaining! Fabulous original "Hollywood Bathrooms" upstairs that are sure to be a conversation starter. Impeccably designed and professionally executed back patio with lower level built in gardening space that gets great sunlight. Wave to your neighbors as they drive to work from your front covered patio. Additional bonus workshop could easily be turned into 4th bedroom or leave as-is for work out room, art studio or wood working shop. With easy access to side yard there is lots of potential for any kind of bonus room you need. Make sure to check out the Optional Swim/Tennis Club while you are in the n'hood. So much fun for summertime weekend mix and mingles with the super fun neighbors! Come see why everyone LOVES Northcrest. This home is price to sell, so don't wait. HURRY before the Spring Rush!!!
Location
State GA
County Dekalb
Area 41 - Dekalb-East
Lake Name None
Rooms
Bedroom Description Other
Other Rooms None
Basement Crawl Space, Partial, Unfinished
Dining Room Open Concept
Interior
Interior Features Beamed Ceilings, High Ceilings 9 ft Main, High Ceilings 9 ft Upper, Low Flow Plumbing Fixtures, Walk-In Closet(s)
Heating Central, Forced Air, Natural Gas
Cooling Central Air
Flooring Hardwood
Fireplaces Number 1
Fireplaces Type Basement, Decorative, Masonry
Window Features Insulated Windows
Appliance Dishwasher, Electric Range
Laundry Laundry Room
Exterior
Exterior Feature Garden, Permeable Paving, Storage
Parking Features Carport
Fence Back Yard, Fenced, Privacy, Wood
Pool None
Community Features Near Shopping, Park, Playground, Pool
Utilities Available None
View Other
Roof Type Composition
Street Surface Asphalt
Accessibility None
Handicap Access None
Porch Covered, Front Porch, Patio
Total Parking Spaces 2
Building
Lot Description Back Yard, Landscaped
Story Two
Sewer Public Sewer
Water Public
Architectural Style Contemporary/Modern
Level or Stories Two
Structure Type Brick 3 Sides, Frame
New Construction No
Construction Status Resale
Schools
Elementary Schools Pleasantdale
Middle Schools Henderson - Dekalb
High Schools Lakeside - Dekalb
Others
Senior Community no
Restrictions false
Tax ID 18 293 10 026
Special Listing Condition None
Read Less

Bought with KELLER WILLIAMS REALTY METRO ATL
Get More Information




