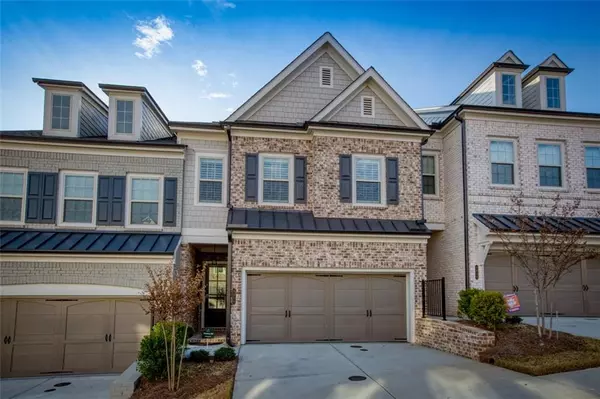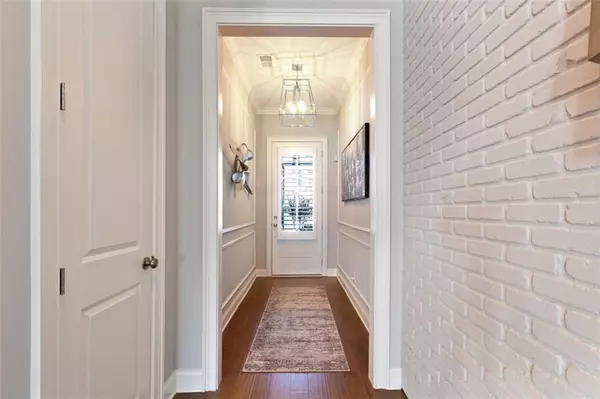For more information regarding the value of a property, please contact us for a free consultation.
3458 Fenton DR SE Smyrna, GA 30080
Want to know what your home might be worth? Contact us for a FREE valuation!

Our team is ready to help you sell your home for the highest possible price ASAP
Key Details
Sold Price $420,000
Property Type Townhouse
Sub Type Townhouse
Listing Status Sold
Purchase Type For Sale
Square Footage 2,166 sqft
Price per Sqft $193
Subdivision Lylebrooke
MLS Listing ID 6650671
Sold Date 02/21/20
Style Townhouse, Traditional
Bedrooms 3
Full Baths 2
Half Baths 1
HOA Fees $275
Originating Board FMLS API
Year Built 2018
Annual Tax Amount $668
Tax Year 2018
Lot Size 1,306 Sqft
Property Description
Picture Perfect! This is for the buyer searching for a refined, modern home in the heart of Smyrna! Enjoy entertaining friends in an open floorplan with exposed brick feature wall, hardwood floors, shutters, upgraded lighting, built-in speakers, and a stylish kitchen with marble counters that extend over a large island, stainless steel appliances, glazed backsplash, large pantry, and bar with built-ins. Retreat upstairs to a spacious homeowner's suite with exquisite ensuite bathroom with tile, marble, double vanity, dual rain shower heads, & luxurious soaking tub. Hardwood floors continue up the stairs and into the bedrooms. The private patio and fenced yard are ready for relaxing. You'll love the convenience & easy lifestyle of townhome living - low maintenance and nice amenities, including resort-style pool with patio, grills, and outdoor fireplace, a fenced dog park, and community bike racks. Located in a picturesque, gated community convenient to major thoroughfares, the new SunTrust Park, The Battery and Village for shopping, entertainment, & dining, the Silver Comet Trail, and several parks.
Location
State GA
County Cobb
Rooms
Other Rooms None
Basement None
Dining Room Butlers Pantry, Great Room
Interior
Interior Features High Ceilings 10 ft Main, Disappearing Attic Stairs, High Speed Internet, Entrance Foyer, Walk-In Closet(s)
Heating Electric, Heat Pump, Zoned
Cooling Ceiling Fan(s), Central Air, Heat Pump, Zoned
Flooring Ceramic Tile, Hardwood
Fireplaces Type None
Laundry In Hall, Laundry Room, Upper Level
Exterior
Exterior Feature Private Yard
Garage Attached, Garage Door Opener, Garage, Garage Faces Front
Garage Spaces 2.0
Fence Back Yard, Fenced, Wrought Iron
Pool None
Community Features Dog Park, Gated, Homeowners Assoc, Near Schools, Near Shopping, Near Trails/Greenway, Pool, Sidewalks, Street Lights
Utilities Available Cable Available, Electricity Available, Natural Gas Available, Phone Available, Sewer Available, Underground Utilities, Water Available
Waterfront Description None
View Other
Roof Type Composition
Building
Lot Description Back Yard, Landscaped, Level, Private
Story Two
Sewer Public Sewer
Water Public
New Construction No
Schools
Elementary Schools Teasley
Middle Schools Campbell
High Schools Campbell
Others
Senior Community no
Ownership Fee Simple
Special Listing Condition None
Read Less

Bought with Keller Williams Realty Peachtree Rd.
Get More Information




