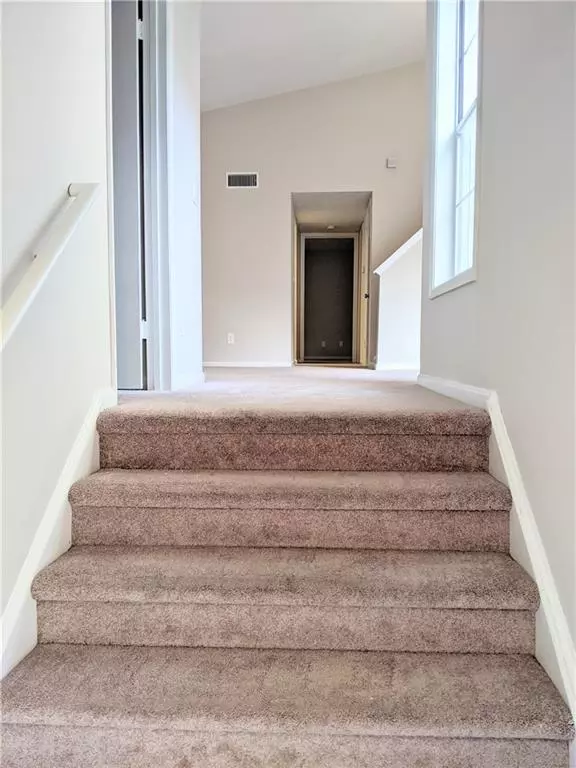For more information regarding the value of a property, please contact us for a free consultation.
1205 Glenleaf DR Norcross, GA 30092
Want to know what your home might be worth? Contact us for a FREE valuation!

Our team is ready to help you sell your home for the highest possible price ASAP
Key Details
Sold Price $162,000
Property Type Condo
Sub Type Condominium
Listing Status Sold
Purchase Type For Sale
Square Footage 1,623 sqft
Price per Sqft $99
Subdivision Glenleaf
MLS Listing ID 6665104
Sold Date 02/14/20
Style Mid-Rise (up to 5 stories), Traditional
Bedrooms 2
Full Baths 2
Construction Status Updated/Remodeled
HOA Fees $300
HOA Y/N Yes
Originating Board FMLS API
Year Built 1984
Annual Tax Amount $268
Tax Year 2018
Lot Size 435 Sqft
Acres 0.01
Property Description
The largest and most sought after floor plan in this fantastic Resort inspired Swim/Tennis Community. Freshly updated and features a 3rd bedroom/den/office, new paint, updated fixtures, dual masters (including one on the main), Large walk in closets, private, covered deck, wood burning fireplace, vaulted ceilings and much more. Fantastic location speaks for itself with easy access to freeways, shopping, and restaurants. This unit is located in a quiet part of the community which features a wading pool, lap pool, cabana with grills, walking trails and tennis courts. Hurry, priced to sell and this community (especially this floor plan) moves fast. Sold as-is. Seller has never lived in unit. No disclosures, no termite. Must use Sellers Attorney, no exceptions. Not eligible for FHA financing due to recent title transfer.
Location
State GA
County Gwinnett
Area 61 - Gwinnett County
Lake Name None
Rooms
Bedroom Description Master on Main
Other Rooms None
Basement None
Main Level Bedrooms 1
Dining Room Seats 12+, Separate Dining Room
Interior
Interior Features Cathedral Ceiling(s), Entrance Foyer, High Ceilings 9 ft Main, Walk-In Closet(s)
Heating Central
Cooling Ceiling Fan(s), Central Air
Flooring Carpet, Ceramic Tile, Vinyl
Fireplaces Number 1
Fireplaces Type Factory Built, Gas Starter, Glass Doors, Great Room
Window Features Insulated Windows
Appliance Dishwasher, Electric Range, Microwave
Laundry In Hall, Upper Level
Exterior
Exterior Feature Balcony, Private Front Entry
Parking Features Parking Lot
Fence None
Pool Gunite, In Ground
Community Features Homeowners Assoc, Near Marta, Near Shopping, Near Trails/Greenway, Pool, Sidewalks, Street Lights, Tennis Court(s)
Utilities Available Underground Utilities
View Other
Roof Type Composition
Street Surface Asphalt
Accessibility None
Handicap Access None
Porch Covered, Deck
Building
Lot Description Private, Wooded
Story Two
Sewer Public Sewer
Water Public
Architectural Style Mid-Rise (up to 5 stories), Traditional
Level or Stories Two
Structure Type Vinyl Siding
New Construction No
Construction Status Updated/Remodeled
Schools
Elementary Schools Peachtree
Middle Schools Pinckneyville
High Schools Norcross
Others
HOA Fee Include Insurance, Maintenance Structure, Maintenance Grounds, Reserve Fund, Sewer, Swim/Tennis, Trash, Water
Senior Community no
Restrictions true
Tax ID R6282D009
Ownership Condominium
Financing yes
Special Listing Condition None
Read Less

Bought with PalmerHouse Properties
Get More Information




