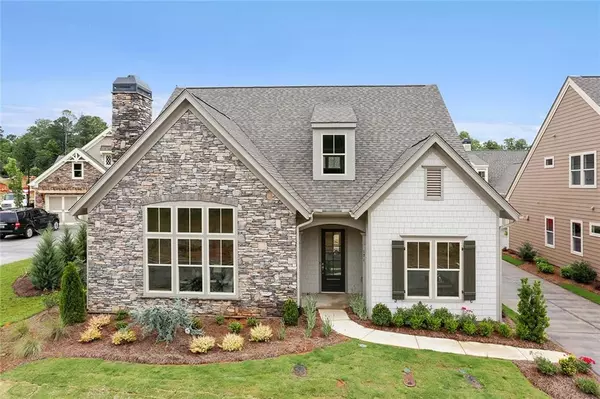For more information regarding the value of a property, please contact us for a free consultation.
405 Loblolly ST Woodstock, GA 30188
Want to know what your home might be worth? Contact us for a FREE valuation!

Our team is ready to help you sell your home for the highest possible price ASAP
Key Details
Sold Price $524,900
Property Type Single Family Home
Sub Type Single Family Residence
Listing Status Sold
Purchase Type For Sale
Square Footage 2,571 sqft
Price per Sqft $204
Subdivision Longleaf Woodstock
MLS Listing ID 6664032
Sold Date 07/09/20
Style Cluster Home, Traditional
Bedrooms 3
Full Baths 3
Construction Status New Construction
HOA Fees $225
HOA Y/N Yes
Originating Board FMLS API
Year Built 2019
Annual Tax Amount $1
Tax Year 2018
Property Description
This popular Hampstead plan which is usually in a courtyard with a shared entrance will be accessed by a private driveway. This is the last Hampstead to be built in the community. With vaulted ceilings adding plenty of light, this plan has a private courtyard with a stucco and stone wall. The master bedroom has 3 walk-in closets and the master bath has a very large zero-entry shower with a glass door entry. The second bedroom on the main is large and adjacent to a full bath with a tub/shower combination. The amenities include a salt-water pool and beautiful clubhouse. We are in the FINAL PHASE of this Luxury Active Adult Community. Come visit all of the decorated models before we sell out. Live just outside of Fulton County with lower taxes but still close to downtown Roswell. Call to find out new builder incentives!! By appointment only. Visit our facebook page for a virtual tour of the property. We are at the property come and see our beautiful homes! Ask about our May Incentives.
Location
State GA
County Cherokee
Area 113 - Cherokee County
Lake Name None
Rooms
Bedroom Description Master on Main, Oversized Master
Other Rooms None
Basement None
Main Level Bedrooms 2
Dining Room Open Concept, Seats 12+
Interior
Interior Features Double Vanity, Entrance Foyer, High Ceilings 10 ft Main, High Speed Internet, His and Hers Closets, Walk-In Closet(s)
Heating Forced Air, Natural Gas, Zoned
Cooling Ceiling Fan(s), Central Air, Zoned
Flooring Carpet, Ceramic Tile, Hardwood
Fireplaces Number 1
Fireplaces Type Gas Starter, Living Room, Masonry
Window Features Insulated Windows
Appliance Dishwasher, Disposal, Double Oven, Gas Cooktop, Gas Water Heater, Indoor Grill, Microwave
Laundry Laundry Room, Main Level
Exterior
Exterior Feature Courtyard, Gas Grill, Private Yard
Parking Features Attached
Garage Spaces 2.0
Fence Stone, Wrought Iron
Pool None
Community Features Clubhouse, Dog Park, Gated, Homeowners Assoc, Pool, Sidewalks
Utilities Available Cable Available, Electricity Available, Natural Gas Available, Phone Available, Sewer Available, Underground Utilities, Water Available
Waterfront Description None
View Other
Roof Type Composition, Ridge Vents
Street Surface Asphalt
Accessibility Accessible Doors, Accessible Entrance, Accessible Full Bath, Accessible Hallway(s)
Handicap Access Accessible Doors, Accessible Entrance, Accessible Full Bath, Accessible Hallway(s)
Porch Covered, Enclosed
Total Parking Spaces 2
Building
Lot Description Landscaped, Level
Story Two
Sewer Public Sewer
Water Public
Architectural Style Cluster Home, Traditional
Level or Stories Two
Structure Type Cement Siding
New Construction No
Construction Status New Construction
Schools
Elementary Schools Little River
Middle Schools Mill Creek
High Schools River Ridge
Others
HOA Fee Include Maintenance Grounds, Trash
Senior Community no
Restrictions true
Tax ID 15N30L 144
Financing no
Special Listing Condition None
Read Less

Bought with Atlanta Fine Homes Sotheby's International
Get More Information




