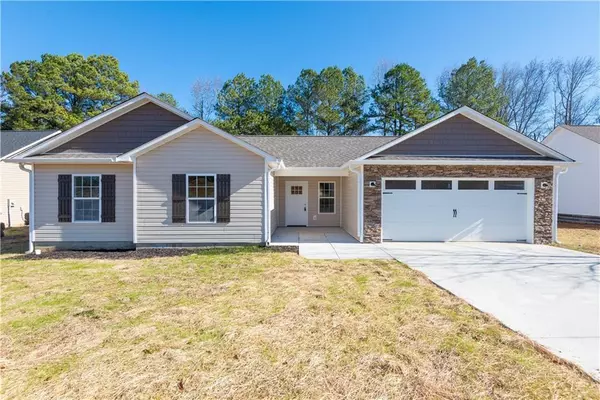For more information regarding the value of a property, please contact us for a free consultation.
346 Lakecrest CIR SW Calhoun, GA 30701
Want to know what your home might be worth? Contact us for a FREE valuation!

Our team is ready to help you sell your home for the highest possible price ASAP
Key Details
Sold Price $154,900
Property Type Single Family Home
Sub Type Single Family Residence
Listing Status Sold
Purchase Type For Sale
Square Footage 1,218 sqft
Price per Sqft $127
Subdivision Westlake Village
MLS Listing ID 6646151
Sold Date 07/30/20
Style Ranch
Bedrooms 3
Full Baths 2
Construction Status Under Construction
HOA Y/N No
Originating Board FMLS API
Year Built 2020
Annual Tax Amount $106
Tax Year 2018
Lot Size 10,890 Sqft
Acres 0.25
Property Description
Breaking Ground Soon! Pre-Sales Welcome. This 3-bedroom, 2-bathroom ranch offers an open concept plan and is conveniently located minutes from downtown Calhoun and Highway 53. Features include a vaulted ceiling in the great room, trey ceiling in the owner’s suite, walk-in closet, stainless appliances, luxury vinyl plank flooring, and a sod front yard. Anticipated Completion May 2020. Photos are for illustration purposes only. Square footage is approximate. Plans and specifications are subject to change without notice at builder's discretion. Builder concession offered with Preferred lender, Fairway Independent Mortgage, Terry Summey.
Location
State GA
County Gordon
Area 342 - Gordon County
Lake Name None
Rooms
Bedroom Description None
Other Rooms None
Basement None
Main Level Bedrooms 3
Dining Room None
Interior
Interior Features Cathedral Ceiling(s), Double Vanity, Tray Ceiling(s), Walk-In Closet(s)
Heating Electric, Heat Pump
Cooling Central Air
Flooring Carpet, Vinyl
Fireplaces Type None
Window Features Insulated Windows
Appliance Dishwasher, Electric Range, Electric Water Heater, Microwave, Self Cleaning Oven
Laundry In Hall
Exterior
Exterior Feature None
Parking Features Attached, Garage, Garage Door Opener
Garage Spaces 2.0
Fence None
Pool None
Community Features Lake, Street Lights
Utilities Available Cable Available, Electricity Available, Phone Available, Sewer Available, Underground Utilities, Water Available
View Other
Roof Type Composition
Street Surface Asphalt, Paved
Accessibility Accessible Entrance
Handicap Access Accessible Entrance
Porch Deck
Total Parking Spaces 2
Building
Lot Description Level
Story One
Sewer Public Sewer
Water Public
Architectural Style Ranch
Level or Stories One
Structure Type Vinyl Siding
New Construction No
Construction Status Under Construction
Schools
Elementary Schools Swain
Middle Schools Ashworth
High Schools Gordon Central
Others
Senior Community no
Restrictions false
Tax ID 033 288
Special Listing Condition None
Read Less

Bought with Rebecca Brown and Associates Real Estate, LLC.
Get More Information




