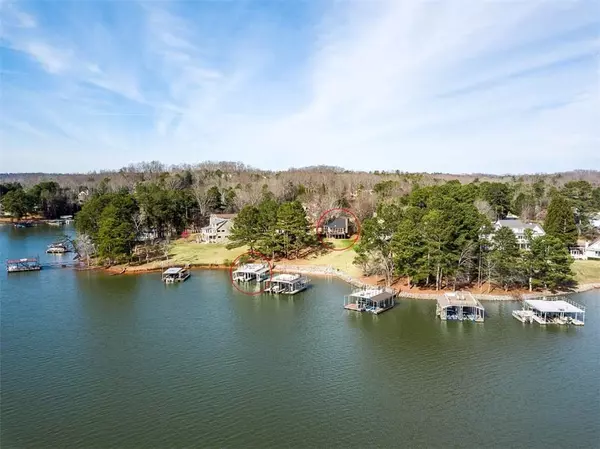For more information regarding the value of a property, please contact us for a free consultation.
264 Overlook CIR Dawsonville, GA 30534
Want to know what your home might be worth? Contact us for a FREE valuation!

Our team is ready to help you sell your home for the highest possible price ASAP
Key Details
Sold Price $822,500
Property Type Single Family Home
Sub Type Single Family Residence
Listing Status Sold
Purchase Type For Sale
Square Footage 2,806 sqft
Price per Sqft $293
Subdivision Overlook
MLS Listing ID 6671676
Sold Date 02/28/20
Style Cottage, Ranch
Bedrooms 4
Full Baths 3
Construction Status Resale
HOA Y/N No
Originating Board FMLS API
Year Built 1980
Annual Tax Amount $6,245
Tax Year 2018
Lot Size 0.300 Acres
Acres 0.3
Property Description
This charming lakehome has it all! Wide open views of grass to water and double slip party dock. Interior completely renovated. Fireside great room with vaulted ceiling and skylights opens to dining and kitchen with large island. Upgraded cabinets, granite, decorator tile blacksplash, high-end stainless appliances including Wolf Range with potfiller, wine cooler, brand new fridge, quiet dishwasher & walk-in pantry. Vaulted Master boast oversized steam shower & exquisite granite. Add'l living space, possible 4th bedroom and work-out room on terrace level-screen porch. New driveway, new windows in front of home, new roof, 2 hot water tanks, water filtration and flo systems. Contractor is in process of repairing and painting garage, touching up house where windows were just added, staining all decks and replacing screen on porch. Master bathroom stubbed for washer/dryer.
You can watch the fireworks at Athens Boat Club right from your house!
Location
State GA
County Dawson
Area 271 - Dawson County
Lake Name Lanier
Rooms
Bedroom Description Master on Main
Other Rooms Other
Basement Daylight, Exterior Entry, Finished, Finished Bath, Full, Interior Entry
Main Level Bedrooms 3
Dining Room Great Room, Open Concept
Interior
Interior Features Cathedral Ceiling(s), Double Vanity, Entrance Foyer, High Ceilings 10 ft Main, High Speed Internet
Heating Electric, Heat Pump
Cooling Ceiling Fan(s), Central Air, Heat Pump
Flooring Ceramic Tile, Hardwood
Fireplaces Number 1
Fireplaces Type Family Room, Gas Starter
Window Features Insulated Windows, Skylight(s)
Appliance Dishwasher, Disposal, Gas Range, Microwave, Refrigerator, Other
Laundry Lower Level
Exterior
Exterior Feature Other
Parking Features Detached, Driveway, Garage, Level Driveway
Garage Spaces 2.0
Fence None
Pool None
Community Features None
Utilities Available Cable Available, Electricity Available, Phone Available, Water Available
Waterfront Description Lake, Lake Front
Roof Type Composition
Street Surface Asphalt
Accessibility None
Handicap Access None
Porch Covered, Deck, Patio, Rear Porch, Screened
Total Parking Spaces 2
Building
Lot Description Front Yard, Lake/Pond On Lot, Landscaped, Level
Story One
Sewer Septic Tank
Water Public
Architectural Style Cottage, Ranch
Level or Stories One
Structure Type Cement Siding, Other
New Construction No
Construction Status Resale
Schools
Elementary Schools Kilough
Middle Schools Dawson County
High Schools Dawson County
Others
Senior Community no
Restrictions false
Tax ID L10 094
Special Listing Condition None
Read Less

Bought with RE/MAX Paramount Properties
Get More Information




