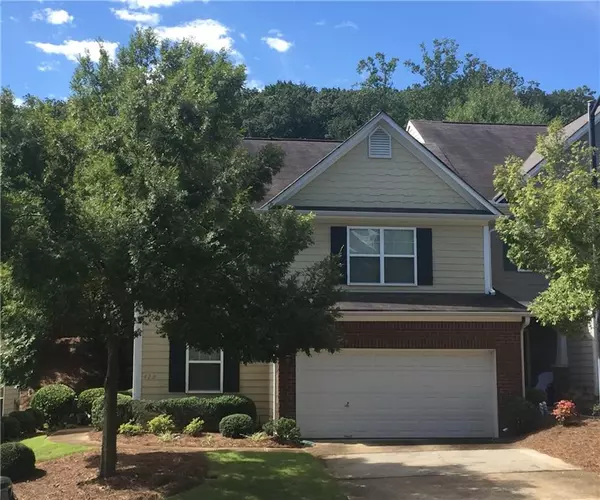For more information regarding the value of a property, please contact us for a free consultation.
422 Mountain View LN Woodstock, GA 30188
Want to know what your home might be worth? Contact us for a FREE valuation!

Our team is ready to help you sell your home for the highest possible price ASAP
Key Details
Sold Price $255,000
Property Type Townhouse
Sub Type Townhouse
Listing Status Sold
Purchase Type For Sale
Square Footage 1,759 sqft
Price per Sqft $144
Subdivision Mountain Brook
MLS Listing ID 6673821
Sold Date 03/27/20
Style Townhouse, Traditional
Bedrooms 3
Full Baths 2
Half Baths 1
Construction Status Resale
HOA Fees $110
HOA Y/N Yes
Originating Board FMLS API
Year Built 2005
Annual Tax Amount $402
Tax Year 2019
Lot Size 1,524 Sqft
Acres 0.035
Property Description
A RARE FIND! *Master on the Main* *Better than New Town Home* *End Unit with a lots of Light and Windows* *Upgrades abound with New Slate Stainless Appliances* New Paint* New CoreTec Flooring* *New Light Fixtures Throughout* *Beautifully decorated and barely lived in! *Open concept features a two story great room open to the kitchen, dining area and the loft* *Large laundry room on the main level* *The upstairs features two secondary bedrooms, a large hall bath and a spacious loft with an electric fireplace overlooking the main level* *Rear patio for entertaining* * Two car garage with room for storage* *Fantastic location off Hwy 92, convenient to Historic Woodstock, Roswell and East Cobb* Move in Ready! *Popular, well maintained community with a pool, walking trails around a beautiful private fishing lake and hiking trails up Sweat Mountain*
Location
State GA
County Cherokee
Area 113 - Cherokee County
Lake Name None
Rooms
Bedroom Description Master on Main
Other Rooms None
Basement None
Main Level Bedrooms 1
Dining Room Great Room, Open Concept
Interior
Interior Features Cathedral Ceiling(s), Disappearing Attic Stairs, High Ceilings 9 ft Main, High Speed Internet, Walk-In Closet(s), Other
Heating Forced Air, Natural Gas, Zoned
Cooling Ceiling Fan(s), Central Air, Zoned
Flooring Carpet, Other
Fireplaces Number 1
Fireplaces Type Blower Fan, Decorative, Other Room
Window Features Insulated Windows, Plantation Shutters, Shutters
Appliance Dishwasher, Disposal, ENERGY STAR Qualified Appliances, Gas Range, Gas Water Heater, Microwave, Refrigerator, Self Cleaning Oven
Laundry Laundry Room, Main Level, Other
Exterior
Exterior Feature Gas Grill, Private Front Entry
Parking Features Garage, Garage Door Opener, Garage Faces Front, Kitchen Level, Level Driveway
Garage Spaces 2.0
Fence None
Pool None
Community Features Community Dock, Fishing, Homeowners Assoc, Lake, Near Shopping, Near Trails/Greenway, Pool, Sidewalks, Street Lights
Utilities Available Cable Available, Electricity Available, Natural Gas Available, Phone Available, Sewer Available, Underground Utilities, Water Available
Waterfront Description None
View Other
Roof Type Composition
Street Surface Asphalt
Accessibility None
Handicap Access None
Porch Patio
Total Parking Spaces 2
Building
Lot Description Back Yard, Front Yard, Landscaped, Level
Story Two
Sewer Public Sewer
Water Public
Architectural Style Townhouse, Traditional
Level or Stories Two
Structure Type Brick Front, Cement Siding, Frame
New Construction No
Construction Status Resale
Schools
Elementary Schools Arnold Mill
Middle Schools Dean Rusk
High Schools River Ridge
Others
HOA Fee Include Maintenance Grounds, Pest Control, Reserve Fund, Swim/Tennis, Termite
Senior Community no
Restrictions true
Tax ID 15N24R 107
Ownership Fee Simple
Financing yes
Special Listing Condition None
Read Less

Bought with Keller Williams Realty Cityside
Get More Information




