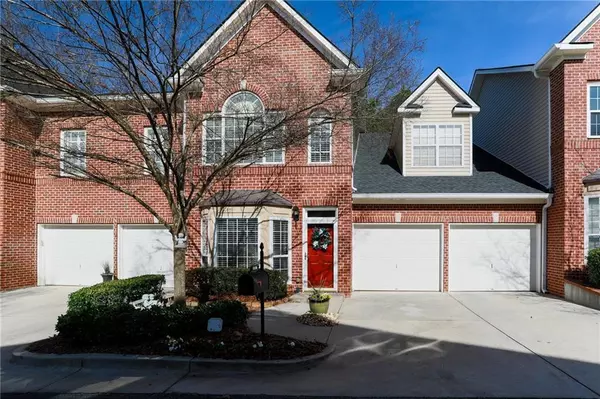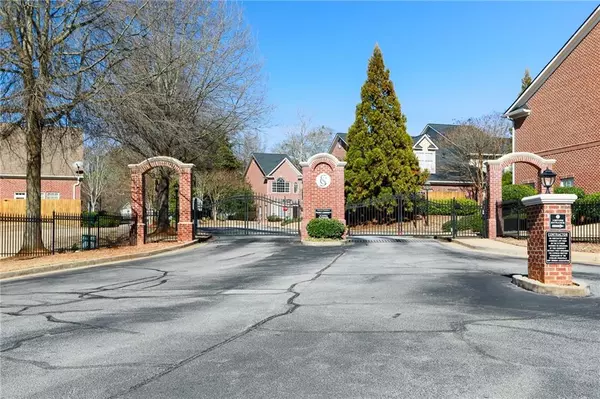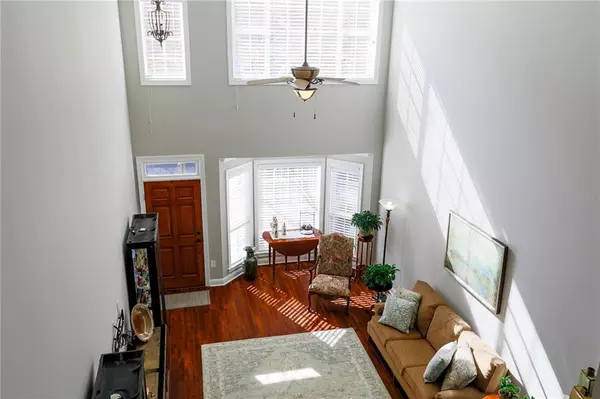For more information regarding the value of a property, please contact us for a free consultation.
9004 LEXINGTON DR Roswell, GA 30075
Want to know what your home might be worth? Contact us for a FREE valuation!

Our team is ready to help you sell your home for the highest possible price ASAP
Key Details
Sold Price $353,000
Property Type Townhouse
Sub Type Townhouse
Listing Status Sold
Purchase Type For Sale
Square Footage 2,383 sqft
Price per Sqft $148
Subdivision Sterling Crossville
MLS Listing ID 6675504
Sold Date 03/13/20
Style Townhouse, Traditional
Bedrooms 4
Full Baths 2
Half Baths 1
HOA Fees $350
Originating Board FMLS API
Year Built 2002
Annual Tax Amount $2,785
Tax Year 2019
Lot Size 1,176 Sqft
Property Description
Just minutes from Downtown Roswell, MASTER ON MAIN townhome in gated swim community.Light-filled open floorplan w/new hardwoods thru-out main level. Fabulous 2-story great room w/fireplace.Kitchen features loads of cabinet&counterspace,walk-in pantry,gas cooktop,built in ovens&opens to dining&family room area.Private back patio faces woods!(no homes behind)Master suite features fireplace,spa-like bath w/walk-in shower, jetted tub, walk-in closet.3 large upper level bedrooms-fit king size beds(one XL bedroom makes perfect home office!)-all bedrooms have walk-in closets. This home is much larger than other units in the complex! All closets through-out home,including pantry & laundry are custom closets from California Closets.This is one of the largest floorplans with a large bonus room or 4th bedroom which makes a perfect home office.Convenient location is located just minutes from Roswell and very easy access to 400. HOA covers all exterior building maintenance,exterior lawn maintenance,water, sewer & trash. This home is has been meticulously maintained and is move-in ready with new paint throughout !
Location
State GA
County Fulton
Rooms
Other Rooms None
Basement None
Dining Room Open Concept
Interior
Interior Features Double Vanity, Entrance Foyer 2 Story, High Ceilings 9 ft Main, High Ceilings 9 ft Upper, High Speed Internet, Walk-In Closet(s)
Heating Natural Gas
Cooling Central Air
Flooring Carpet, Ceramic Tile, Hardwood
Fireplaces Number 2
Fireplaces Type Gas Starter, Great Room, Master Bedroom
Laundry Main Level
Exterior
Exterior Feature Courtyard, Private Front Entry, Private Yard
Parking Features Driveway, Garage, Garage Door Opener, Garage Faces Front, Kitchen Level, Level Driveway
Garage Spaces 2.0
Fence None
Pool None
Community Features Gated, Pool, Sidewalks, Street Lights
Utilities Available Cable Available, Electricity Available, Natural Gas Available, Phone Available
Waterfront Description None
View Other
Roof Type Shingle
Building
Lot Description Level, Private
Story Two
Sewer Public Sewer
Water Public
New Construction No
Schools
Elementary Schools Mountain Park - Fulton
Middle Schools Crabapple
High Schools Roswell
Others
Senior Community no
Ownership Condominium
Special Listing Condition None
Read Less

Bought with Village Realty
Get More Information




