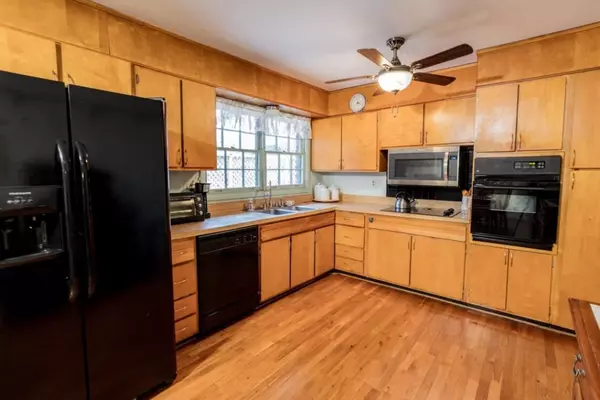For more information regarding the value of a property, please contact us for a free consultation.
2000 Fairway CIR NE Brookhaven, GA 30319
Want to know what your home might be worth? Contact us for a FREE valuation!

Our team is ready to help you sell your home for the highest possible price ASAP
Key Details
Sold Price $398,000
Property Type Single Family Home
Sub Type Single Family Residence
Listing Status Sold
Purchase Type For Sale
Square Footage 2,047 sqft
Price per Sqft $194
Subdivision Hillsdale
MLS Listing ID 6680348
Sold Date 03/17/20
Style Ranch, Traditional
Bedrooms 4
Full Baths 3
Construction Status Resale
HOA Y/N No
Originating Board FMLS API
Year Built 1961
Annual Tax Amount $930
Tax Year 2019
Lot Size 0.300 Acres
Acres 0.3
Property Description
Awesome Brookhaven brick ranch with a finished terrace level ready for your personal touch! Be prepared to call this house "Home Sweet Home" the moment you see this lovingly maintained mid-century charmer. Nestled on a large corner lot at the beginning of a cul-de-sac with beautiful landscaping, enormous full length private deck and back yard oasis, this will be the "go to" house for all your friends' and family celebrations. The main level of the home boasts a living room open to a large kitchen and dining room, 3 generous sized bedrooms, refinished hardwood floors throughout, 2 full bathrooms with vibrant original tile and a huge family room with fireplace. The walkout finished terrace level has a full bathroom, laundry room and views to its own courtyard providing the option of a fourth bedroom, game room or roommate setup. Recent updates include HVAC, water heater and electrical panel. This home is in an established, walkable neighborhood with easy access to great shopping, restaurants, schools, highways and all that Brookhaven has to offer. Welcome home!
Location
State GA
County Dekalb
Area 51 - Dekalb-West
Lake Name None
Rooms
Bedroom Description Master on Main
Other Rooms Shed(s)
Basement Daylight, Exterior Entry, Finished, Finished Bath, Full, Interior Entry
Main Level Bedrooms 3
Dining Room Open Concept
Interior
Interior Features Bookcases, High Speed Internet, Walk-In Closet(s)
Heating Central, Natural Gas
Cooling Ceiling Fan(s), Central Air
Flooring Ceramic Tile, Hardwood
Fireplaces Number 1
Fireplaces Type Factory Built, Family Room, Gas Log, Gas Starter
Window Features Shutters
Appliance Dishwasher, Dryer, Electric Cooktop, Electric Oven, Gas Water Heater, Microwave, Refrigerator, Washer
Laundry In Basement, Laundry Room, Lower Level
Exterior
Exterior Feature Garden, Storage
Parking Features Attached, Covered, Drive Under Main Level, Garage, Garage Faces Side, Level Driveway, Parking Pad
Garage Spaces 1.0
Fence Fenced, Privacy, Wood
Pool None
Community Features Near Marta, Near Schools, Near Shopping, Park, Public Transportation, Street Lights
Utilities Available Cable Available, Electricity Available, Natural Gas Available, Sewer Available, Water Available
Waterfront Description None
View Other
Roof Type Shingle
Street Surface Paved
Accessibility None
Handicap Access None
Porch Deck, Front Porch, Patio
Total Parking Spaces 1
Building
Lot Description Back Yard, Corner Lot, Creek On Lot, Cul-De-Sac, Front Yard, Lake/Pond On Lot, Landscaped
Story One
Sewer Public Sewer
Water Public
Architectural Style Ranch, Traditional
Level or Stories One
Structure Type Brick 4 Sides
New Construction No
Construction Status Resale
Schools
Elementary Schools Woodward
Middle Schools Sequoyah - Dekalb
High Schools Cross Keys
Others
Senior Community no
Restrictions false
Tax ID 18 201 02 070
Ownership Fee Simple
Financing no
Special Listing Condition None
Read Less

Bought with Dorsey Alston Realtors
Get More Information




