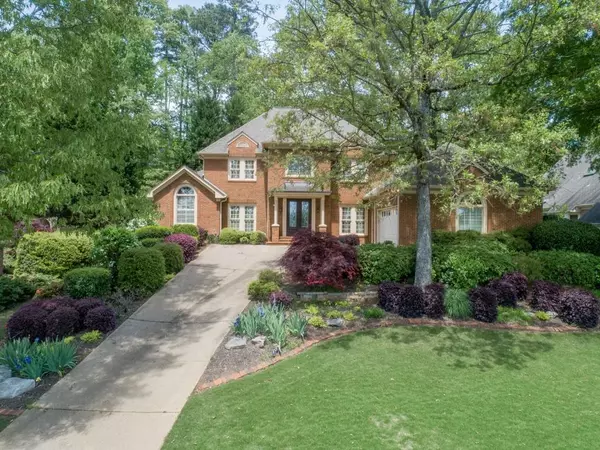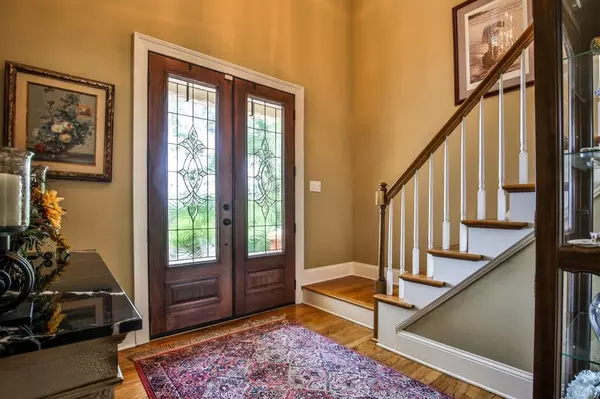For more information regarding the value of a property, please contact us for a free consultation.
2340 Steeplechase LN Roswell, GA 30076
Want to know what your home might be worth? Contact us for a FREE valuation!

Our team is ready to help you sell your home for the highest possible price ASAP
Key Details
Sold Price $550,000
Property Type Single Family Home
Sub Type Single Family Residence
Listing Status Sold
Purchase Type For Sale
Square Footage 3,949 sqft
Price per Sqft $139
Subdivision Horseshoe Bend
MLS Listing ID 6680328
Sold Date 05/29/20
Style Traditional
Bedrooms 4
Full Baths 3
Half Baths 1
HOA Fees $480
Originating Board FMLS API
Year Built 1974
Annual Tax Amount $4,799
Tax Year 2017
Lot Size 0.341 Acres
Property Description
Beautiful 4 sided brick oasis across from the clubhouse with views of the golf course. Renovated kitchen and keeping room with fireplace. Master bath renovated with 2 walk in, custom closets. Top of the line appliances include gas Wolf range, wall oven and convection/steam/microwave. Fireside great room and sunroom overlook lighted waterfall and pvt backyard. Hwoods in LR DR KIT Keeping room, foyer. Bsmt has 3 rooms with pool room, office, sitting area with wet bar and huge unfin storage/workshop area. Room for golf cart in oversize garage. Waterfall OFF for winter. Swm/Tennis are part of separate Country Club membership.
Waterfall in backyard is OFF for the winter......water and electricity turned off. It is working order with a new remote control on the sunroom windowsill.
Location
State GA
County Fulton
Rooms
Other Rooms None
Basement Daylight, Exterior Entry, Finished, Interior Entry, Unfinished
Dining Room Seats 12+, Separate Dining Room
Interior
Interior Features Bookcases, Cathedral Ceiling(s), Central Vacuum, Entrance Foyer, High Ceilings 9 ft Main, High Speed Internet, His and Hers Closets, Low Flow Plumbing Fixtures, Tray Ceiling(s), Walk-In Closet(s), Wet Bar
Heating Forced Air, Natural Gas, Zoned
Cooling Central Air, Zoned
Flooring Carpet, Ceramic Tile, Hardwood
Fireplaces Number 2
Fireplaces Type Factory Built, Gas Log, Gas Starter, Great Room, Keeping Room
Laundry Laundry Room, Main Level
Exterior
Exterior Feature Gas Grill, Private Front Entry, Private Rear Entry, Private Yard
Parking Features Attached, Garage, Garage Door Opener, Garage Faces Side, Kitchen Level
Garage Spaces 2.0
Fence None
Pool None
Community Features Clubhouse, Country Club, Golf, Homeowners Assoc, Lake, Near Schools, Near Shopping, Playground, Pool, Public Transportation, Street Lights, Swim Team
Utilities Available Cable Available, Electricity Available, Natural Gas Available, Sewer Available, Underground Utilities, Water Available
Waterfront Description None
View Golf Course
Roof Type Composition
Building
Lot Description Back Yard, Landscaped, Level, Private, Sloped
Story Two
Sewer Public Sewer
Water Public
New Construction No
Schools
Elementary Schools River Eves
Middle Schools Holcomb Bridge
High Schools Centennial
Others
Senior Community no
Ownership Fee Simple
Special Listing Condition None
Read Less

Bought with Harry Norman Realtors
Get More Information




