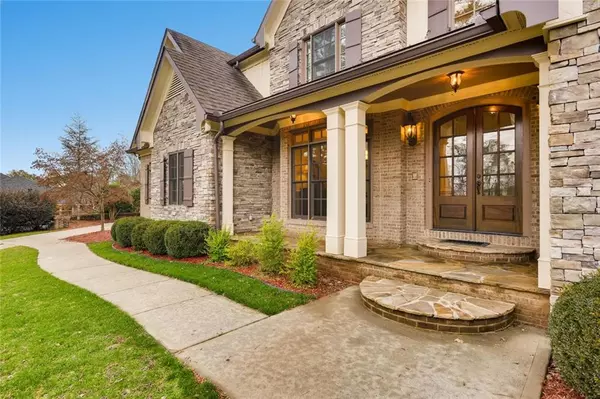For more information regarding the value of a property, please contact us for a free consultation.
9500 River Lake DR Roswell, GA 30075
Want to know what your home might be worth? Contact us for a FREE valuation!

Our team is ready to help you sell your home for the highest possible price ASAP
Key Details
Sold Price $855,000
Property Type Single Family Home
Sub Type Single Family Residence
Listing Status Sold
Purchase Type For Sale
Square Footage 3,943 sqft
Price per Sqft $216
Subdivision River Lake Shores
MLS Listing ID 6680496
Sold Date 09/01/20
Style Craftsman
Bedrooms 5
Full Baths 4
Half Baths 1
Construction Status Resale
HOA Y/N No
Originating Board FMLS API
Year Built 2006
Annual Tax Amount $9,324
Tax Year 2018
Lot Size 0.984 Acres
Acres 0.984
Property Description
Timeless Elegance in a Prime Location! Four-sided custom brick home with a gorgeous backyard oasis in picturesque Roswell! Beautiful master craftsmanship is evident throughout this builder's home from the beamed ceilings to the gorgeous millwork. Elegant dining room, and 2-story great room greet you as you enter the front door. Great room features built-ins, marble fireplace, architectural details and full length windows that look out to the beautiful backyard. Retire to the luxurious owner's suite on main floor with tray ceilings & grand en-suite bath. Large Office features a coiffured ceiling. Gather in well-appointed eat-in kitchen with SS appliances, double oven, breakfast bar, granite counter tops, large pantry & mud/laundry room. Kitchen opens to the cozy family room. Three spacious bedrooms/suites upstairs with 2 updated baths. The landing features a built-in computer/homework nook. If you enjoy outdoor living and entertaining, then you'll love the backyard - Step out from the kitchen to the stone patio with built-in refrig/grill/eating area, firepit, heated pool, & spa. Lush landscaping surrounds the pool and affords total privacy on this nearly one acre lot. Tiered backyard continues back and features a gazebo. Finished terrace level is an entertainers delight featuring a bar, media rm, game rm, fitness rm & in-law suite. Step out to a private garden. Fresh paint and refinished hardwood floors throughout. Three car garage All this located in outdoor enthusiast's paradise! Home backs to Vickery Creek Park w/miles of hiking/running trails & less than 2 miles to Roswell square! Walking distance to Riverside Park concerts, Roswell Riverwalk for running, walking, cycling fishing & kayaking along the Chattahoochee.
Location
State GA
County Fulton
Area 14 - Fulton North
Lake Name None
Rooms
Bedroom Description Master on Main, Oversized Master
Other Rooms None
Basement Bath/Stubbed, Daylight, Exterior Entry, Finished, Finished Bath, Full
Main Level Bedrooms 1
Dining Room Seats 12+
Interior
Interior Features Beamed Ceilings, Bookcases, Cathedral Ceiling(s), Central Vacuum, Coffered Ceiling(s), Entrance Foyer 2 Story, His and Hers Closets, Tray Ceiling(s), Walk-In Closet(s), Wet Bar
Heating Forced Air, Natural Gas
Cooling Ceiling Fan(s), Central Air
Flooring Carpet, Ceramic Tile, Hardwood
Fireplaces Number 2
Fireplaces Type Family Room, Great Room
Window Features Insulated Windows
Appliance Dishwasher, Disposal, Double Oven, Dryer, Electric Water Heater, ENERGY STAR Qualified Appliances, Gas Cooktop, Microwave, Refrigerator, Self Cleaning Oven
Laundry Laundry Room, Main Level
Exterior
Exterior Feature Garden, Private Front Entry, Private Rear Entry, Private Yard
Parking Features Garage, Garage Door Opener, Kitchen Level
Garage Spaces 3.0
Fence Back Yard, Privacy, Wood
Pool Heated, Gunite
Community Features Lake, Near Trails/Greenway
Utilities Available Cable Available, Electricity Available, Natural Gas Available, Phone Available, Sewer Available, Underground Utilities, Water Available
Waterfront Description None
View Other
Roof Type Composition
Street Surface Paved
Accessibility None
Handicap Access None
Porch Patio
Total Parking Spaces 3
Private Pool true
Building
Lot Description Back Yard, Front Yard, Landscaped, Private
Story Two
Sewer Public Sewer
Water Public
Architectural Style Craftsman
Level or Stories Two
Structure Type Brick 4 Sides
New Construction No
Construction Status Resale
Schools
Elementary Schools Esther Jackson
Middle Schools Holcomb Bridge
High Schools Centennial
Others
Senior Community no
Restrictions false
Tax ID 12 212304930387
Ownership Fee Simple
Financing no
Special Listing Condition None
Read Less

Bought with Non FMLS Member
Get More Information




