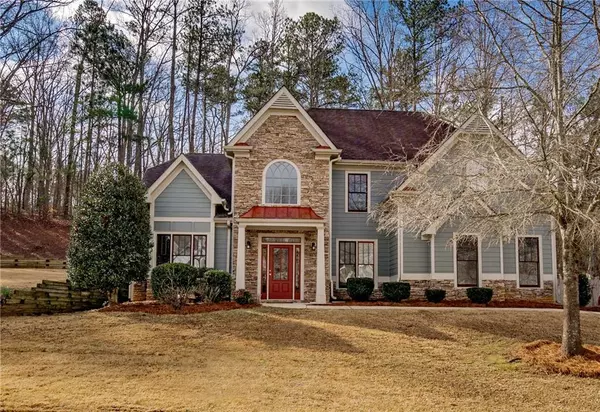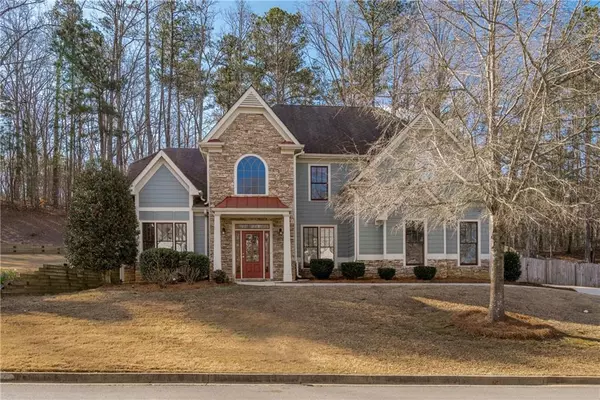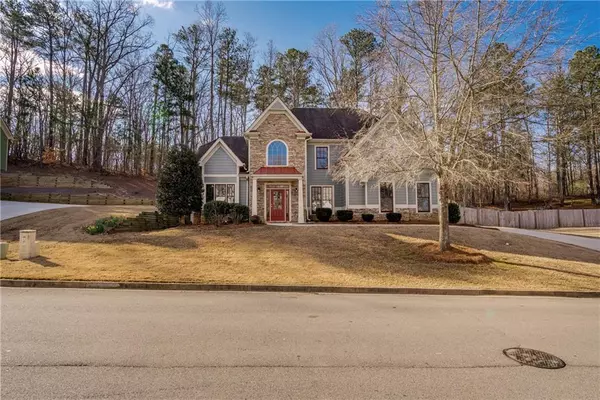For more information regarding the value of a property, please contact us for a free consultation.
105 Pine Bluff DR Dallas, GA 30157
Want to know what your home might be worth? Contact us for a FREE valuation!

Our team is ready to help you sell your home for the highest possible price ASAP
Key Details
Sold Price $310,000
Property Type Single Family Home
Sub Type Single Family Residence
Listing Status Sold
Purchase Type For Sale
Square Footage 2,605 sqft
Price per Sqft $119
Subdivision The Reserve
MLS Listing ID 6680709
Sold Date 04/21/20
Style Craftsman, Traditional
Bedrooms 4
Full Baths 3
Construction Status Resale
HOA Fees $700
HOA Y/N Yes
Originating Board FMLS API
Year Built 2005
Annual Tax Amount $3,354
Tax Year 2019
Lot Size 0.280 Acres
Acres 0.28
Property Description
LIVE "THE RESERVE LIFESTYLE"- LOT BACKS TO PICKETTS MILL STATE PARK- SERENE! RESORT-STYLE AMENITIES MAKE IT SO EASY FOR ALL TO MEET/GREET/ENJOY TOGETHER! GORGEOUS HOME IS TRENDY, NEUTRAL & UPDATED-BRAND NEW DBL OVEN & COOKTOP! TRULY MOVE-IN READY-PROF CLEAN: CARPET/WINDOWS/CONCRETE/LDSCAPE JUST DONE! 4 BR/3 BA/FORMAL DR/FIRESIDE FAMROOM/LIBRARIES-OPEN TO FAB KIT/ISLE/ALL SS APPS
+VIEW TO PRIVATE FENCED B'YARD! GUEST BR ON MAIN W/ FULL BATH + 3 BR'S/2BA UP! LUX MSTR STE UP/SPA BATH/HUGE CLOSET! 2 GUEST BR'S UP SHARE LG FULL BA-DBL VANITIES! LED LTG CONVERSION ALL THRU! HURRY ON THIS ONE...IT WILL GO FAST! I HAVE CLOSED ON TWO OTHER NEIGHBOR HOMES IN THE LAST 2 MONTHS ON SAME SIDE OF THE STREET AS THIS ONE AND THEY WENT SUPER FAST! THIS IS THE FRIENDLIEST NEIGHBORHOOD I HAVE SOLD/LISTED IN MANY YEARS! DRIVE TO END OF PINE BLUFF DRIVE TO SEE THE FABULOUS AMENITIES FOR THIS NEIGHBORHOOD!
Location
State GA
County Paulding
Area 191 - Paulding County
Lake Name None
Rooms
Bedroom Description Oversized Master, Split Bedroom Plan
Other Rooms None
Basement None
Main Level Bedrooms 1
Dining Room Open Concept, Separate Dining Room
Interior
Interior Features Bookcases, Double Vanity, Entrance Foyer 2 Story, High Ceilings 10 ft Main, High Speed Internet, Tray Ceiling(s), Walk-In Closet(s)
Heating Central, Forced Air
Cooling Ceiling Fan(s), Central Air
Flooring Carpet, Ceramic Tile, Hardwood
Fireplaces Number 1
Fireplaces Type Factory Built, Family Room, Gas Log, Gas Starter, Glass Doors
Window Features Insulated Windows
Appliance Dishwasher, Disposal, Double Oven, Gas Cooktop, Gas Oven, Gas Water Heater, Self Cleaning Oven
Laundry Laundry Room, Upper Level
Exterior
Exterior Feature Other
Parking Features Attached, Garage, Garage Door Opener, Garage Faces Side, Kitchen Level
Garage Spaces 2.0
Fence Back Yard, Chain Link, Privacy, Wood
Pool None
Community Features Clubhouse, Fitness Center, Homeowners Assoc, Near Schools, Near Shopping, Near Trails/Greenway, Park, Playground, Pool, Sidewalks, Street Lights, Tennis Court(s)
Utilities Available Cable Available, Electricity Available, Natural Gas Available, Phone Available, Sewer Available, Underground Utilities, Water Available
Waterfront Description None
View Other
Roof Type Composition
Street Surface Asphalt, Paved
Accessibility Accessible Entrance
Handicap Access Accessible Entrance
Porch Front Porch, Patio
Total Parking Spaces 2
Building
Lot Description Back Yard, Borders US/State Park, Front Yard, Landscaped, Private
Story Two
Sewer Public Sewer
Water Public
Architectural Style Craftsman, Traditional
Level or Stories Two
Structure Type Cement Siding, Stone
New Construction No
Construction Status Resale
Schools
Elementary Schools Roland W. Russom
Middle Schools East Paulding
High Schools North Paulding
Others
HOA Fee Include Reserve Fund, Swim/Tennis
Senior Community no
Restrictions true
Tax ID 062554
Financing no
Special Listing Condition None
Read Less

Bought with Redfin Corporation
Get More Information




