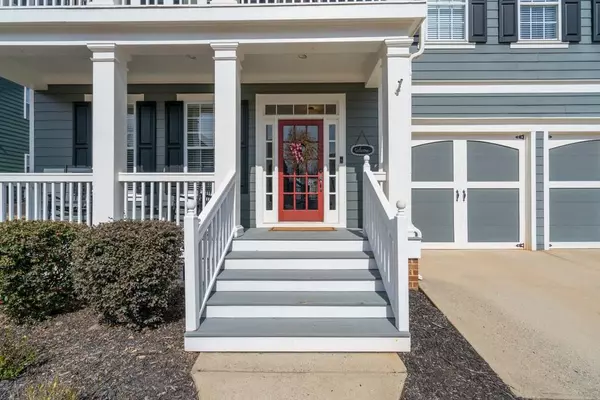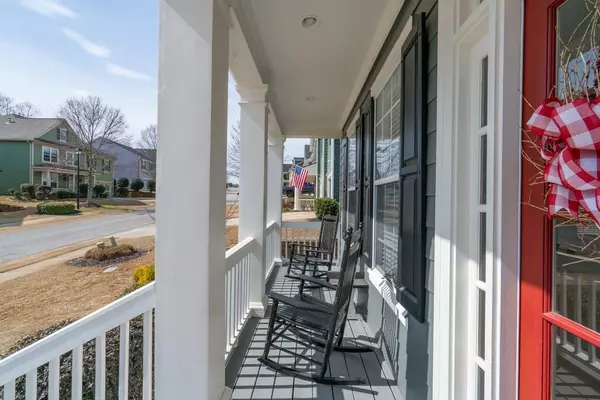For more information regarding the value of a property, please contact us for a free consultation.
5955 Peacock LN Hoschton, GA 30548
Want to know what your home might be worth? Contact us for a FREE valuation!

Our team is ready to help you sell your home for the highest possible price ASAP
Key Details
Sold Price $425,000
Property Type Single Family Home
Sub Type Single Family Residence
Listing Status Sold
Purchase Type For Sale
Square Footage 4,400 sqft
Price per Sqft $96
Subdivision Reunion
MLS Listing ID 6685829
Sold Date 04/20/20
Style Craftsman, Traditional
Bedrooms 5
Full Baths 4
Half Baths 1
HOA Fees $850
Originating Board FMLS API
Year Built 2003
Annual Tax Amount $3,839
Tax Year 2018
Lot Size 0.390 Acres
Property Description
This 5B/4.5B craftsman-style John Weiland home is in Hoschton’s premier neighborhood, Reunion Country Club. The charming, open floor plan features beautiful hardwood flooring throughout most of the home, upgraded lighting fixtures, modern tile in secondary baths, and shiplap touches throughout the modern farmhouse-style finished basement. The open kitchen is perfect for entertaining and offers granite counter tops, a large rectangular island, and an abundance of beautiful white cabinetry with plenty of pantry space and storage. Upstairs, the master suite has vaulted ceilings, hardwood floors, double walk-in closets and a very spacious master bathroom. Enjoy morning views on your front porch, golf cart rides to the neighborhood pool, club house, bar and restaurant, golf, tennis and fitness amenities and so much more. It is a fabulous community surrounded with great restaurants, hospitals and medical specialist, shopping, county parks, schools and fun things to do. Connected to the Braselton Life Path, you can also golf cart your way to just about anywhere. Even better, visit Chateau Elan’s newly remodeled winery and resort or catch the Braselton Trolley on the weekends to visit some local shops and eateries. Look no further… this is a showstopper with all the bells and whistles and priced to sell!
Location
State GA
County Hall
Rooms
Other Rooms None
Basement Daylight, Exterior Entry, Finished Bath, Finished, Full
Dining Room Seats 12+, Open Concept
Interior
Interior Features High Ceilings 9 ft Lower, High Ceilings 9 ft Main, High Ceilings 9 ft Upper, Bookcases, Tray Ceiling(s), Walk-In Closet(s)
Heating Natural Gas, Zoned
Cooling Ceiling Fan(s), Central Air, Zoned
Flooring Carpet, Ceramic Tile, Hardwood
Fireplaces Number 1
Fireplaces Type Family Room, Gas Log
Laundry In Hall, Laundry Room, Other, Upper Level
Exterior
Exterior Feature Private Yard, Private Rear Entry, Storage, Balcony
Garage Attached, Garage Door Opener, Driveway, Garage, Garage Faces Front, Kitchen Level
Garage Spaces 2.0
Fence Back Yard, Fenced, Wood
Pool None
Community Features Clubhouse, Meeting Room, Fishing, Golf, Homeowners Assoc, Near Trails/Greenway, Park, Fitness Center, Playground, Pool, Sidewalks, Street Lights
Utilities Available Cable Available, Electricity Available, Natural Gas Available, Phone Available, Sewer Available, Underground Utilities, Water Available
Waterfront Description None
View Golf Course
Roof Type Shingle
Building
Lot Description Back Yard, Cul-De-Sac
Story Three Or More
Sewer Public Sewer
Water Public
New Construction No
Schools
Elementary Schools Spout Springs
Middle Schools Cherokee Bluff
High Schools Cherokee Bluff
Others
Senior Community no
Special Listing Condition None
Read Less

Bought with Keller Williams Realty Atl Perimeter
Get More Information




