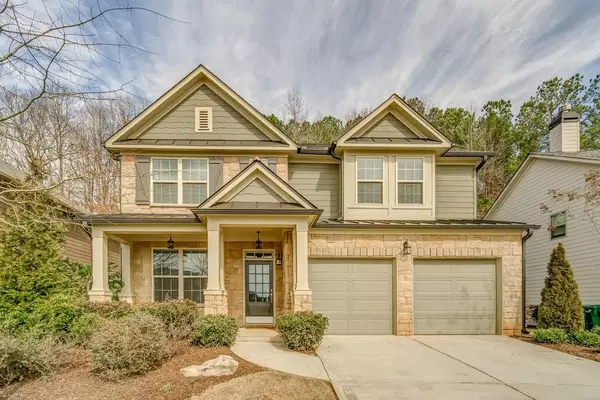For more information regarding the value of a property, please contact us for a free consultation.
131 Stoney Creek Pkwy Woodstock, GA 30188
Want to know what your home might be worth? Contact us for a FREE valuation!

Our team is ready to help you sell your home for the highest possible price ASAP
Key Details
Sold Price $305,000
Property Type Single Family Home
Sub Type Single Family Residence
Listing Status Sold
Purchase Type For Sale
Square Footage 2,244 sqft
Price per Sqft $135
Subdivision Stoney Creek
MLS Listing ID 6686966
Sold Date 03/30/20
Style Craftsman
Bedrooms 4
Full Baths 2
Half Baths 1
HOA Fees $600
Originating Board FMLS API
Year Built 2015
Annual Tax Amount $2,477
Tax Year 2018
Lot Size 4,399 Sqft
Property Description
Location, CHECK! Move- In- Ready, CHECK! Practically New 4 Bedrm, 2.5 Bath home nestled just miles from The Outlet Shoppes of Atlanta and Downtown Woodstock! You'll appreciate the hardwood floors throughout main, sleek kitchen with stainless steel appliances (Refrigerator Included - only 2 yrs old!), open concept with view to the family room - great for entertaining! Large master bedroom with double tray ceiling & walk-in closet! Master bath features his & her vanities, soaking tub and separate shower. Secondary bedroom sizes that will not disappoint! This immaculate home has brand new interior paint & newer exterior trim paint with upgrades galore! Looking for low maintenance? The back patio offers a beautiful, private, low maintenance space! This neighborhood has wonderful amenities for your family to enjoy including a pool and a playground! Plus, it's a short walk or drive to shopping and restaurants. This Home Sweet Home could be yours with a quick closing option! Welcome Home!
Location
State GA
County Cherokee
Rooms
Other Rooms None
Basement None
Dining Room Separate Dining Room
Interior
Interior Features Entrance Foyer 2 Story, High Ceilings 9 ft Main, High Ceilings 9 ft Upper, High Speed Internet, Tray Ceiling(s), Walk-In Closet(s)
Heating Forced Air, Natural Gas
Cooling Ceiling Fan(s), Central Air
Flooring Carpet, Ceramic Tile, Hardwood
Fireplaces Number 1
Fireplaces Type Factory Built, Gas Starter, Great Room
Laundry Laundry Room, Upper Level
Exterior
Exterior Feature Other, Private Yard
Parking Features Attached, Garage Door Opener, Driveway, Garage, Garage Faces Front, Kitchen Level, Level Driveway
Garage Spaces 2.0
Fence None
Pool None
Community Features Homeowners Assoc, Near Trails/Greenway, Playground, Pool, Near Schools, Near Shopping
Utilities Available None
Waterfront Description None
View Other
Roof Type Composition
Building
Lot Description Level, Private
Story Two
Sewer Public Sewer
Water Public
New Construction No
Schools
Elementary Schools Johnston
Middle Schools Mill Creek
High Schools River Ridge
Others
Senior Community no
Special Listing Condition None
Read Less

Bought with Keller Williams Realty Atl Perimeter
Get More Information




