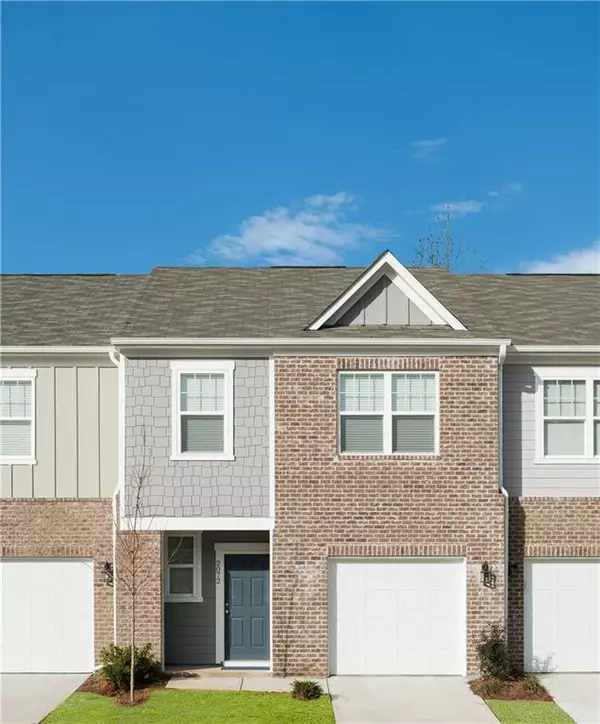For more information regarding the value of a property, please contact us for a free consultation.
2064 Wildflower WAY #14 Conyers, GA 30012
Want to know what your home might be worth? Contact us for a FREE valuation!

Our team is ready to help you sell your home for the highest possible price ASAP
Key Details
Sold Price $176,900
Property Type Townhouse
Sub Type Townhouse
Listing Status Sold
Purchase Type For Sale
Square Footage 1,421 sqft
Price per Sqft $124
Subdivision Travers Creek
MLS Listing ID 6688693
Sold Date 11/18/20
Style Contemporary/Modern, Townhouse, Traditional
Bedrooms 2
Full Baths 2
Half Baths 1
Construction Status New Construction
HOA Fees $1,140
HOA Y/N Yes
Originating Board FMLS API
Year Built 2020
Annual Tax Amount $1,500
Tax Year 2019
Property Description
***End Unit **Starlight Homes new townhomes are move in ready with a variety of floorplans to choose from and standard upgrades such as stainless steel appliances, granite countertops in the kitchen, and washer and dryer included. You can enjoy more time with family and friends because landscape maintenance is included. Our new townhome community Travers Creek is in the ideal location as it is close to both I-285 and I-20 making it easy to access anything in or around The Perimeter. You will also enjoy being less than 30 miles away from Downtown Atlanta, which offers a variety of shopping, dining and entertainment options. If you enjoy outdoor activities our community is just a few miles away parks.
Location
State GA
County Rockdale
Area 101 - Rockdale County
Lake Name None
Rooms
Bedroom Description Oversized Master, Other
Other Rooms None
Basement None
Dining Room Open Concept, Other
Interior
Interior Features Entrance Foyer, High Ceilings 9 ft Main, Walk-In Closet(s), Other
Heating Central, Electric, Heat Pump, Hot Water
Cooling Central Air, Electric Air Filter, Heat Pump
Flooring Carpet, Vinyl
Fireplaces Type None
Window Features None
Appliance Dishwasher, Dryer, Electric Cooktop, Electric Oven, Electric Range, Electric Water Heater, Microwave, Refrigerator, Washer
Laundry In Hall, Upper Level
Exterior
Exterior Feature Private Front Entry, Private Yard
Parking Features Driveway, Garage, Garage Faces Front
Garage Spaces 1.0
Fence None
Pool None
Community Features None
Utilities Available Cable Available, Electricity Available, Phone Available, Sewer Available, Underground Utilities, Water Available
View Other
Roof Type Shingle
Street Surface Paved
Accessibility Accessible Electrical and Environmental Controls
Handicap Access Accessible Electrical and Environmental Controls
Porch Patio
Total Parking Spaces 1
Building
Lot Description Back Yard, Cul-De-Sac, Front Yard, Landscaped, Level, Private
Story Two
Sewer Public Sewer
Water Public
Architectural Style Contemporary/Modern, Townhouse, Traditional
Level or Stories Two
Structure Type Cement Siding
New Construction No
Construction Status New Construction
Schools
Elementary Schools Pine Street
Middle Schools Edwards
High Schools Rockdale County
Others
Senior Community no
Restrictions false
Tax ID 041B010223
Ownership Fee Simple
Financing yes
Special Listing Condition None
Read Less

Bought with Non FMLS Member
Get More Information




