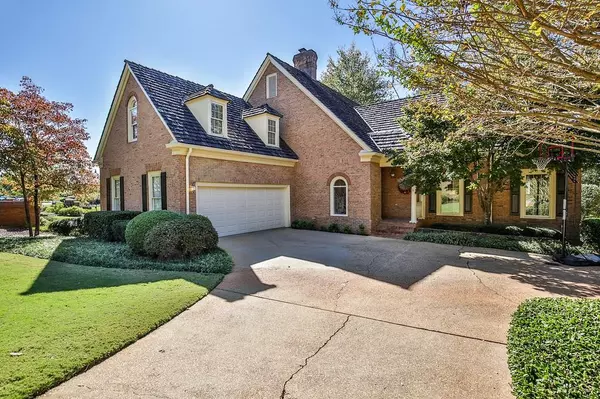For more information regarding the value of a property, please contact us for a free consultation.
2 Ninth Green DR Roswell, GA 30076
Want to know what your home might be worth? Contact us for a FREE valuation!

Our team is ready to help you sell your home for the highest possible price ASAP
Key Details
Sold Price $565,900
Property Type Single Family Home
Sub Type Single Family Residence
Listing Status Sold
Purchase Type For Sale
Square Footage 5,500 sqft
Price per Sqft $102
Subdivision Horseshoe Bend
MLS Listing ID 6682323
Sold Date 05/07/20
Style Traditional
Bedrooms 5
Full Baths 3
Half Baths 1
Originating Board FMLS API
Year Built 1985
Annual Tax Amount $5,701
Tax Year 2018
Lot Size 0.377 Acres
Property Description
Best location in Horseshoe Bend! Enjoy a golf course & river view, with access to clubhouse directly across the street! Master on The Main with oversized bedroom & bathroom. Large living room that opens to back deck with gorgeous views. Gourmet kitchen with breakfast area and separate dining room. This house has storage galore! Don't miss the large storage room off bedroom upstairs. Full finished basement with full bath, 2 bed, game room & more storage! Flat backyard with beautiful landscaping. House has been meticulously maintained, including newer windows and deck. All sides brick!! Other upgrades include custom shelving in kitchen cabinets, 50-year pressure treated roof and beautiful crown molding throughout. Opportunity to join Horseshoe Bend Country Club available, but optional.
Location
State GA
County Fulton
Rooms
Other Rooms None
Basement Daylight, Finished, Finished Bath, Full, Interior Entry
Dining Room Separate Dining Room
Interior
Interior Features Bookcases, Double Vanity, Entrance Foyer, Entrance Foyer 2 Story, His and Hers Closets, Walk-In Closet(s)
Heating Central, Natural Gas
Cooling Central Air
Flooring Hardwood
Fireplaces Number 2
Fireplaces Type Basement, Family Room
Laundry In Hall, Main Level
Exterior
Exterior Feature Other
Parking Features Garage
Garage Spaces 2.0
Fence None
Pool None
Community Features Clubhouse, Country Club, Golf, Homeowners Assoc, Near Schools, Near Trails/Greenway, Park, Pool, Sidewalks, Tennis Court(s)
Utilities Available Cable Available, Electricity Available, Natural Gas Available, Sewer Available, Underground Utilities, Water Available
Waterfront Description River Front
View Golf Course
Roof Type Wood
Building
Lot Description Back Yard, Cul-De-Sac, Front Yard, Landscaped, Level
Story Two
Sewer Public Sewer
Water Public
New Construction No
Schools
Elementary Schools River Eves
Middle Schools Holcomb Bridge
High Schools Centennial
Others
Senior Community no
Special Listing Condition None
Read Less

Bought with Non FMLS Member
Get More Information




