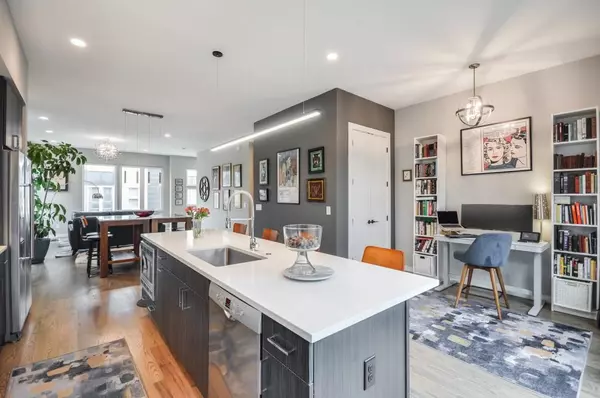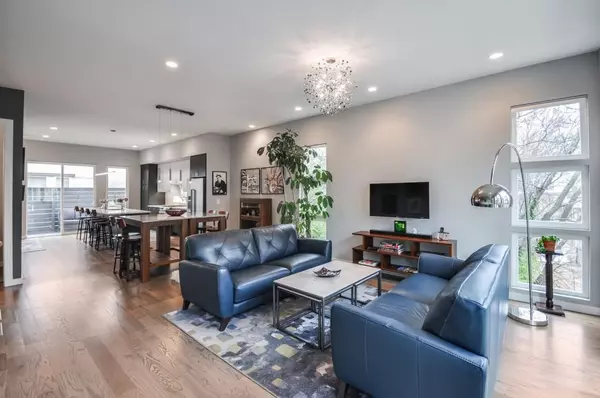For more information regarding the value of a property, please contact us for a free consultation.
1463 La France ST NE #9 Atlanta, GA 30307
Want to know what your home might be worth? Contact us for a FREE valuation!

Our team is ready to help you sell your home for the highest possible price ASAP
Key Details
Sold Price $569,900
Property Type Townhouse
Sub Type Townhouse
Listing Status Sold
Purchase Type For Sale
Square Footage 2,124 sqft
Price per Sqft $268
Subdivision 1463 La France
MLS Listing ID 6691589
Sold Date 04/15/20
Style Townhouse, Traditional
Bedrooms 3
Full Baths 3
Half Baths 1
Construction Status New Construction
HOA Fees $225
HOA Y/N No
Originating Board FMLS API
Year Built 2017
Annual Tax Amount $5,774
Tax Year 2019
Lot Size 3,920 Sqft
Acres 0.09
Property Description
Simply stunning and lavish, nearly new townhome with beautifully well thought out, upgraded touches throughout. Exquisite main level with gourmet kitchen including quartz countertops and soft touch closing cabinets and drawers. Feels very spacious. Upgraded and artistic light fixtures lend sophisticated and elegant appeal. Dog parents will be excited to have a deeded, gated side yard with a doggy door opening from the downstairs den/bedroom, very rare for a townhome. Fantastic location, close to an array of unique shopping and restaurant opportunities and surrounding neighborhoods. Close to Marta and I 20, also within a couple of miles of Inman Park, Little 5 Points, Decatur A charge port in the garage for your electric car! Modern and cozy, you will feel right at home the moment you walk in!
Location
State GA
County Dekalb
Area 24 - Atlanta North
Lake Name None
Rooms
Other Rooms None
Basement Daylight, Exterior Entry, Finished, Finished Bath, Full, Interior Entry
Dining Room Open Concept
Interior
Interior Features High Ceilings 10 ft Main, High Ceilings 10 ft Upper, High Speed Internet, Low Flow Plumbing Fixtures, Walk-In Closet(s), Other
Heating Forced Air, Natural Gas
Cooling Ceiling Fan(s), Central Air, Zoned
Flooring Concrete, Hardwood
Fireplaces Type None
Window Features None
Appliance Dishwasher, Disposal, Dryer, Gas Cooktop, Gas Oven, Gas Water Heater, Microwave, Refrigerator, Washer
Laundry Laundry Room, Upper Level
Exterior
Exterior Feature Awning(s), Garden, Private Front Entry, Private Rear Entry, Private Yard
Parking Features Drive Under Main Level, Electric Vehicle Charging Station(s), Garage, Garage Door Opener, Garage Faces Rear, Level Driveway, On Street
Fence Back Yard, Fenced, Front Yard
Pool None
Community Features Dog Park, Homeowners Assoc, Near Beltline, Near Marta, Near Schools, Near Shopping, Near Trails/Greenway, Park, Playground, Public Transportation, Sidewalks, Street Lights
Utilities Available Cable Available, Electricity Available, Natural Gas Available, Phone Available, Sewer Available, Underground Utilities, Water Available
Waterfront Description None
View City
Roof Type Composition
Street Surface Paved
Accessibility None
Handicap Access None
Porch Front Porch, Patio
Total Parking Spaces 2
Building
Lot Description Back Yard, Corner Lot, Front Yard, Landscaped, Private, Sloped
Story Three Or More
Sewer Public Sewer
Water Public
Architectural Style Townhouse, Traditional
Level or Stories Three Or More
Structure Type Cement Siding
New Construction No
Construction Status New Construction
Schools
Elementary Schools Toomer
Middle Schools King
High Schools Maynard H. Jackson, Jr.
Others
HOA Fee Include Maintenance Grounds, Reserve Fund, Termite
Senior Community no
Restrictions false
Tax ID 15 210 03 233
Ownership Fee Simple
Financing no
Special Listing Condition None
Read Less

Bought with PalmerHouse Properties
Get More Information




