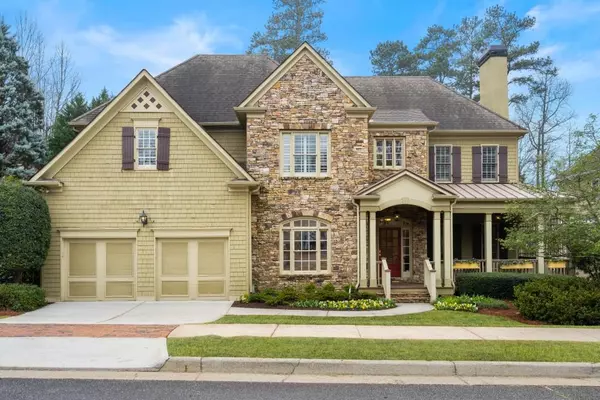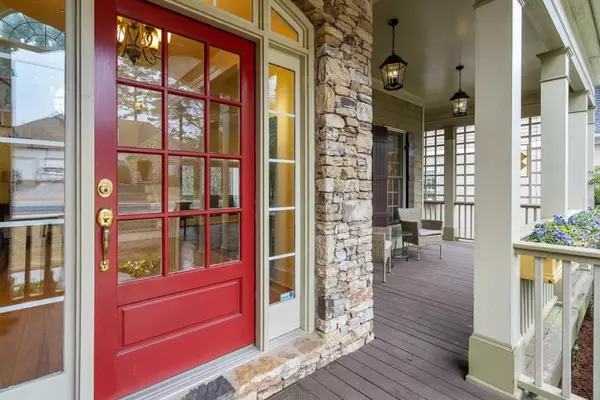For more information regarding the value of a property, please contact us for a free consultation.
725 Hunting View PT Atlanta, GA 30328
Want to know what your home might be worth? Contact us for a FREE valuation!

Our team is ready to help you sell your home for the highest possible price ASAP
Key Details
Sold Price $700,000
Property Type Single Family Home
Sub Type Single Family Residence
Listing Status Sold
Purchase Type For Sale
Square Footage 4,196 sqft
Price per Sqft $166
Subdivision Woodcliff
MLS Listing ID 6698434
Sold Date 04/17/20
Style Traditional
Bedrooms 4
Full Baths 4
Half Baths 1
Construction Status Resale
HOA Fees $625
HOA Y/N No
Originating Board FMLS API
Year Built 1998
Annual Tax Amount $8,511
Tax Year 2019
Lot Size 10,497 Sqft
Acres 0.241
Property Description
Charming home in cul-de-sac of picturesque homes in desirable friendly Sandy Springs neighborhood in award winning Heards Ferry/Riverwood school district. Stroll to restaurants, performing arts center, tennis courts, park, art center & more. Light-filled two-story foyer opens to oversized dining room and fireside living room w/coffered ceilings and adjoining screened porch. The kitchen w/keeping room, two decks, oversized laundry/mud room, two pantries is the heart of this home. Upstairs is a large, serene master bedroom, loft, bedroom w/en-suite bath and two additional bedrooms with jack/jill bathroom and vaulted ceilings. Large daylight terrace level has finished rec room and full bath with stained concrete floors and plenty of room for future expansion and storage. Fenced, private backyard is hard to find in this neighborhood. An ideal home for the buyer who wants an open floor plan, top rated schools, convenient location, low maintenance yard.
Location
State GA
County Fulton
Area 131 - Sandy Springs
Lake Name None
Rooms
Bedroom Description Oversized Master
Other Rooms None
Basement Bath/Stubbed, Daylight, Exterior Entry, Finished, Finished Bath, Full
Dining Room Seats 12+, Separate Dining Room
Interior
Interior Features Bookcases, Coffered Ceiling(s), Entrance Foyer 2 Story, High Ceilings 10 ft Main, High Ceilings 10 ft Upper, High Ceilings 10 ft Lower, High Speed Internet, His and Hers Closets, Tray Ceiling(s), Walk-In Closet(s)
Heating Natural Gas, Zoned
Cooling Ceiling Fan(s), Central Air, Zoned
Flooring Carpet
Fireplaces Number 1
Fireplaces Type Gas Log, Gas Starter, Living Room
Window Features Insulated Windows
Appliance Dishwasher, Disposal, Double Oven, Gas Cooktop, Microwave, Refrigerator, Self Cleaning Oven
Laundry Main Level, Mud Room
Exterior
Exterior Feature Garden, Private Yard
Garage Attached, Garage, Kitchen Level
Garage Spaces 2.0
Fence Back Yard, Fenced
Pool None
Community Features Homeowners Assoc, Near Schools, Near Shopping, Restaurant, Sidewalks, Street Lights
Utilities Available Cable Available, Electricity Available, Natural Gas Available, Phone Available, Sewer Available, Water Available
Waterfront Description None
View Other
Roof Type Composition
Street Surface Paved
Accessibility None
Handicap Access None
Porch Covered, Deck, Enclosed, Front Porch, Patio
Total Parking Spaces 2
Building
Lot Description Cul-De-Sac, Landscaped, Level, Private
Story Two
Sewer Public Sewer
Water Public
Architectural Style Traditional
Level or Stories Two
Structure Type Shingle Siding, Stone
New Construction No
Construction Status Resale
Schools
Elementary Schools Heards Ferry
Middle Schools Ridgeview Charter
High Schools Riverwood International Charter
Others
Senior Community no
Restrictions false
Tax ID 17 0126 LL0756
Ownership Fee Simple
Financing no
Special Listing Condition None
Read Less

Bought with Harry Norman Realtors
Get More Information




