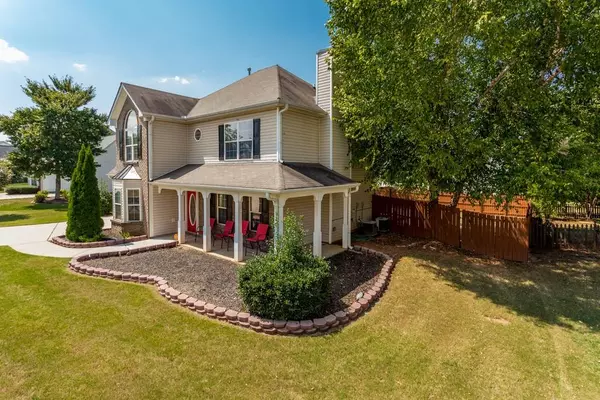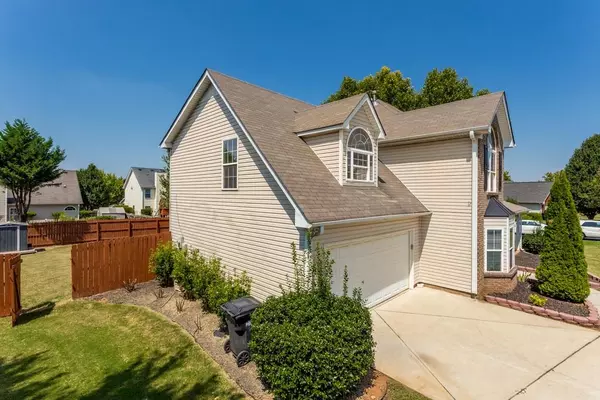For more information regarding the value of a property, please contact us for a free consultation.
6055 BUCHANAN CIR Mcdonough, GA 30252
Want to know what your home might be worth? Contact us for a FREE valuation!

Our team is ready to help you sell your home for the highest possible price ASAP
Key Details
Sold Price $225,000
Property Type Single Family Home
Sub Type Single Family Residence
Listing Status Sold
Purchase Type For Sale
Square Footage 2,452 sqft
Price per Sqft $91
Subdivision Colonies At Williamsburgh
MLS Listing ID 6615389
Sold Date 11/18/19
Style Contemporary/Modern
Bedrooms 4
Full Baths 2
Half Baths 1
HOA Fees $400
Originating Board FMLS API
Year Built 2004
Annual Tax Amount $2,454
Tax Year 2018
Lot Size 10,890 Sqft
Property Description
Gorgeous upgraded 4 Bedroom/2.5 Bath home being offered with a $3000 CONCESSION for painting!!!! This home has hardwoods throughout, a formal dining room and a large family room with a masonry wood burning fireplace. The kitchen boasts granite countertops, stainless steel appliances and brushed nickel fixtures. The spacious master suite has walk in closets, a garden tub with a custom tiled shower and a sitting area. This home has tons of features for entertaining including an oversized Patio w/ Gazebo, Deck with a Hot Tub, Fire Pit and a Fenced Backyard. Come enjoy suburban living only minutes away from the city.
Location
State GA
County Henry
Rooms
Other Rooms None
Basement None
Dining Room Great Room
Interior
Interior Features High Ceilings 9 ft Main, High Ceilings 9 ft Upper, Double Vanity, Entrance Foyer
Heating Electric, Forced Air
Cooling Central Air
Flooring Carpet, Hardwood
Fireplaces Type Gas Starter, Great Room
Laundry In Kitchen, Laundry Room
Exterior
Exterior Feature Garden, Other
Parking Features Attached, Garage
Garage Spaces 2.0
Fence Back Yard
Pool None
Community Features Golf, Homeowners Assoc, Park, Playground, Sidewalks, Street Lights, Tennis Court(s)
Utilities Available Cable Available, Electricity Available, Natural Gas Available, Phone Available, Sewer Available, Water Available
Waterfront Description None
View Other
Roof Type Shingle
Building
Lot Description Back Yard, Level, Private
Story Two
Sewer Public Sewer
Water Public
New Construction No
Schools
Elementary Schools Tussahaw
Middle Schools Locust Grove
High Schools Locust Grove
Others
Senior Community no
Special Listing Condition None
Read Less

Bought with BHGRE METRO BROKERS
Get More Information




