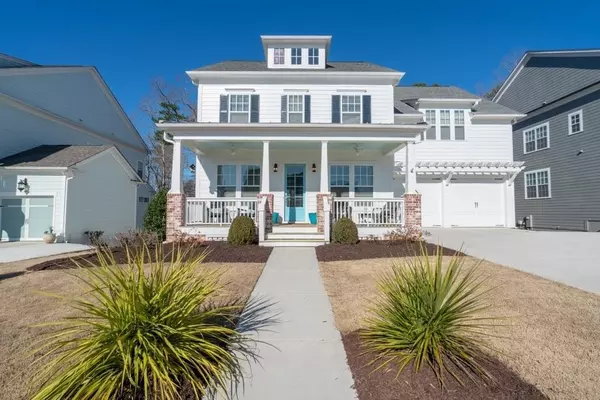For more information regarding the value of a property, please contact us for a free consultation.
6414 Sycamore DR Hoschton, GA 30548
Want to know what your home might be worth? Contact us for a FREE valuation!

Our team is ready to help you sell your home for the highest possible price ASAP
Key Details
Sold Price $436,000
Property Type Single Family Home
Sub Type Single Family Residence
Listing Status Sold
Purchase Type For Sale
Square Footage 3,416 sqft
Price per Sqft $127
Subdivision Reunion
MLS Listing ID 6696477
Sold Date 05/11/20
Style Craftsman
Bedrooms 5
Full Baths 4
HOA Fees $850
Originating Board FMLS API
Year Built 2014
Annual Tax Amount $4,526
Tax Year 2018
Lot Size 8,276 Sqft
Property Description
5Bed/4Bath Craftsman-Style John Weiland Home - Cul-de-Sac - Open Floor Plan – Hardwood Floors Throughout Entire Home - Bedroom on Main – Office/Playroom on Main – Walk-in Pantry w/Floor to Ceiling Wood Shelves – Mudroom w/Custom Bench and Cubbies – Screened-in Porch w/Grilling Deck – Tandem, Utility Garage in basement w/Wrap Around Driveway – Huge Bonus/Media Room Upstairs w/Built-in Cabinets – Customizable Shelving in All Closets – Garage Ceiling Storage Racks – Full Irrigation System – Tankless Water Heater – Filtered Water Systems - Full Basement Stubbed for Kitchen and Bath - It’s the calmest street in the neighborhood with a flat, private backyard and perfect for a pool. Enjoy morning views on your front porch, golf cart rides to the neighborhood pool, club house, bar and restaurant, golf, tennis and fitness amenities and so much more. It is a fabulous community surrounded with great restaurants, hospitals and medical specialist, shopping, county parks, schools and fun things to do. Connected to the Braselton Life Path, you can also golf cart your way to just about anywhere. Even better, visit Chateau Elan’s newly remodeled winery and resort or catch the Braselton Trolley on the weekends to visit some local shops and eateries.
Location
State GA
County Hall
Rooms
Other Rooms Garage(s), Workshop
Basement Bath/Stubbed, Daylight, Driveway Access, Exterior Entry, Interior Entry, Unfinished
Dining Room Separate Dining Room
Interior
Interior Features High Ceilings 10 ft Main, High Ceilings 9 ft Main, High Ceilings 9 ft Upper, Bookcases, Double Vanity, Disappearing Attic Stairs, High Speed Internet, Entrance Foyer, His and Hers Closets, Other, Tray Ceiling(s), Walk-In Closet(s)
Heating Central, Electric, Natural Gas
Cooling Ceiling Fan(s), Central Air
Flooring Ceramic Tile, Hardwood
Fireplaces Number 1
Fireplaces Type Factory Built, Gas Log, Great Room
Laundry Laundry Room, Upper Level
Exterior
Exterior Feature Other
Garage Garage Door Opener, Driveway, Garage, Garage Faces Front, Kitchen Level, Level Driveway
Garage Spaces 3.0
Fence None
Pool None
Community Features Clubhouse, Country Club, Golf, Homeowners Assoc, Fitness Center, Playground, Pool, Street Lights, Swim Team, Tennis Court(s), Near Schools, Near Shopping
Utilities Available Cable Available, Electricity Available, Natural Gas Available, Phone Available, Sewer Available, Underground Utilities, Water Available
Waterfront Description None
View Other
Roof Type Composition, Shingle
Building
Lot Description Back Yard, Cul-De-Sac, Landscaped, Level, Wooded
Story Two
Sewer Public Sewer
Water Public
New Construction No
Schools
Elementary Schools Spout Springs
Middle Schools Cherokee Bluff
High Schools Cherokee Bluff
Others
Senior Community no
Special Listing Condition None
Read Less

Bought with Virtual Properties Realty.com
Get More Information




