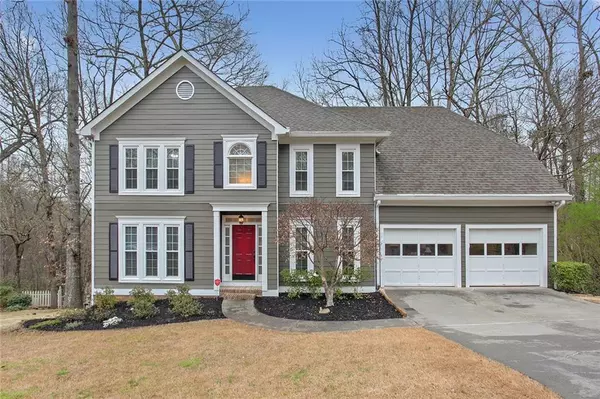For more information regarding the value of a property, please contact us for a free consultation.
536 Summer TER Woodstock, GA 30189
Want to know what your home might be worth? Contact us for a FREE valuation!

Our team is ready to help you sell your home for the highest possible price ASAP
Key Details
Sold Price $313,000
Property Type Single Family Home
Sub Type Single Family Residence
Listing Status Sold
Purchase Type For Sale
Square Footage 2,703 sqft
Price per Sqft $115
Subdivision Summerchase
MLS Listing ID 6697077
Sold Date 04/17/20
Style Traditional
Bedrooms 4
Full Baths 2
Half Baths 1
Construction Status Resale
HOA Fees $530
HOA Y/N Yes
Originating Board FMLS API
Year Built 1992
Annual Tax Amount $886
Tax Year 2019
Lot Size 0.359 Acres
Acres 0.359
Property Description
Talk about WOW! This 4 Bed/ 2.5 Bath beauty on a full, unfinished basement - has the right location, the right size, the right layout the right updates, and the right PRICE to make you want to move right in with ease. Plus room to grow! Priced UNDER appraised value and we've included a photo of the appraisal to see for yourself.This home is tucked in on a darling cul-de-sac in Towne Lake's Summerchase; but not so far from the entrance it takes forever to get home. Wooded lot makes you feel like you are living in a park. You're really just a stone's throw from grocery shopping, restaurants, fitness clubs, schools, parks and 5 minutes from I-575 to make your commute easier.The owners are Realtors themselves and they know a thing or two about how to make a home's heart really beat. Take a look at all the upgrades they've done:Updated kitchen with granite counters, stainless appliances and new back-splash.New, genuine hardwood floors downstairs.Granite counters in the bathrooms.New carpet in the great room, living room and upstairs.New lighting fixtures in the dining room and dramatic, two-story foyer.Brand, new luxury vinyl plank floors in the master and guest baths.New toilets plus timed exhaust fans in all bathrooms.New paint outside in 2018.Gorgeous, "Agreeable Grey" paint on the interior in 2016.Previous owner replaced nearly all windows in 2016.A completely, non-smoking and pet-free home.Professionally landscaped.One of the rooms in the basement has been finished for use as an office, studio or bedroom. Check out under the stairs in basement for a fantastic entertainment closet. This home is truly move-in ready - if you're ready.
Location
State GA
County Cherokee
Area 112 - Cherokee County
Lake Name None
Rooms
Bedroom Description None
Other Rooms None
Basement Daylight, Exterior Entry, Full, Unfinished
Dining Room Separate Dining Room
Interior
Interior Features Disappearing Attic Stairs, Entrance Foyer, Entrance Foyer 2 Story, High Speed Internet, Tray Ceiling(s), Walk-In Closet(s)
Heating Central, Forced Air, Natural Gas, Zoned
Cooling Ceiling Fan(s), Central Air
Flooring Carpet, Hardwood
Fireplaces Number 1
Fireplaces Type Gas Starter, Great Room
Window Features Insulated Windows
Appliance Dishwasher, Disposal, Gas Range, Microwave, Refrigerator, Self Cleaning Oven
Laundry In Hall, Upper Level
Exterior
Exterior Feature None
Parking Features Attached, Driveway, Garage, Garage Faces Front, Kitchen Level
Garage Spaces 2.0
Fence None
Pool None
Community Features Homeowners Assoc, Near Shopping, Playground, Tennis Court(s)
Utilities Available Cable Available, Electricity Available, Natural Gas Available, Phone Available, Sewer Available, Underground Utilities, Water Available
Waterfront Description None
View Other
Roof Type Composition, Shingle
Street Surface Asphalt
Accessibility None
Handicap Access None
Porch Deck
Total Parking Spaces 2
Building
Lot Description Private, Sloped, Wooded
Story Two
Sewer Public Sewer
Water Public
Architectural Style Traditional
Level or Stories Two
Structure Type Cement Siding, Other
New Construction No
Construction Status Resale
Schools
Elementary Schools Bascomb
Middle Schools E.T. Booth
High Schools Etowah
Others
HOA Fee Include Swim/Tennis
Senior Community no
Restrictions true
Tax ID 15N04A 365
Ownership Fee Simple
Financing no
Special Listing Condition None
Read Less

Bought with Exit Team Realty
Get More Information




