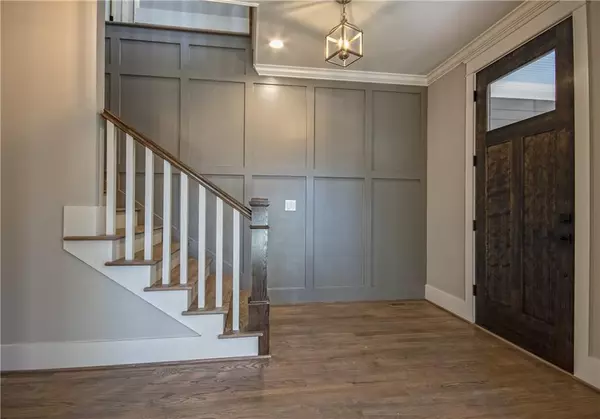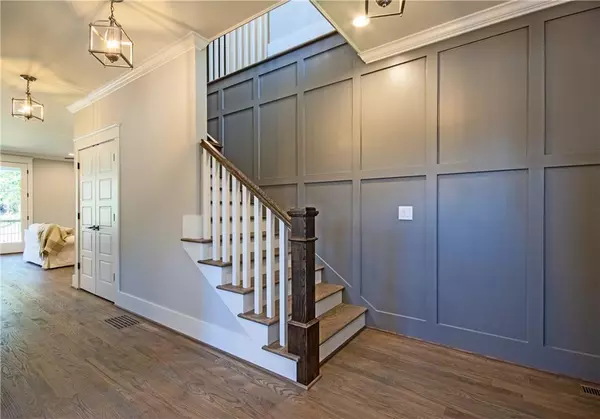For more information regarding the value of a property, please contact us for a free consultation.
1878 Canmont DR NE Brookhaven, GA 30319
Want to know what your home might be worth? Contact us for a FREE valuation!

Our team is ready to help you sell your home for the highest possible price ASAP
Key Details
Sold Price $805,000
Property Type Single Family Home
Sub Type Single Family Residence
Listing Status Sold
Purchase Type For Sale
Square Footage 3,222 sqft
Price per Sqft $249
Subdivision Skyland Estates
MLS Listing ID 6695793
Sold Date 06/26/20
Style Craftsman
Bedrooms 5
Full Baths 4
Construction Status New Construction
HOA Y/N No
Originating Board FMLS API
Year Built 2019
Annual Tax Amount $5,347
Tax Year 2019
Lot Size 0.300 Acres
Acres 0.3
Property Description
This home is stunning with all the bells and whistles a home owner hopes for. You will love the attention to detail throughout this brand new construction. Main floor showcases large dining room, butler’s pantry, walk-in pantry and eat-in gourmet kitchen with stainless appliances and gorgeous large island. Kitchen is open to family room with custom stained shiplap over the stone fireplace. Fireplace is flanked by custom built-ins. Enjoy the perfect mud room space as you enter from garage to home for all your outer wear and school gear. Generous sized guest bedroom and full bath also on main. Home has incredible storage space with large walk-in closets, 4 foot high crawl space and large hall closets. Also included is spacious master bedroom with stained trey ceiling, 3 amazing walk in closets and a luxurious master bath complete with stand alone tub and an abundance of cabinet space. A fabulous deck off of the covered porch is the perfect spot to watch the kids, friends and/or pets enjoying the fully fenced back yard. Walkable to shops, restaurants and school. This house meets national home builders silver level of green building even though it was not required by the city of Brookhaven.
Location
State GA
County Dekalb
Area 51 - Dekalb-West
Lake Name None
Rooms
Bedroom Description Other
Other Rooms None
Basement Crawl Space, Exterior Entry
Main Level Bedrooms 1
Dining Room Seats 12+, Separate Dining Room
Interior
Interior Features Bookcases, Double Vanity, High Ceilings 9 ft Main, High Ceilings 9 ft Upper, His and Hers Closets, Walk-In Closet(s)
Heating Central, Forced Air, Natural Gas, Zoned
Cooling Central Air, Zoned
Flooring Carpet, Hardwood
Fireplaces Number 1
Fireplaces Type Family Room, Gas Log, Gas Starter
Window Features Insulated Windows
Appliance Dishwasher, ENERGY STAR Qualified Appliances, Gas Range, Refrigerator
Laundry Laundry Room, Upper Level
Exterior
Exterior Feature Private Front Entry, Private Rear Entry, Private Yard
Parking Features Attached, Driveway, Garage, Garage Door Opener, Garage Faces Front, Kitchen Level, Level Driveway
Garage Spaces 2.0
Fence Back Yard
Pool None
Community Features Near Marta, Near Schools, Near Shopping, Street Lights
Utilities Available Cable Available, Electricity Available, Natural Gas Available, Phone Available, Sewer Available
Waterfront Description None
View Other
Roof Type Shingle
Street Surface Paved
Accessibility None
Handicap Access None
Porch Covered, Deck, Front Porch
Total Parking Spaces 2
Building
Lot Description Back Yard, Front Yard, Landscaped, Level
Story Two
Sewer Public Sewer
Water Public
Architectural Style Craftsman
Level or Stories Two
Structure Type Cement Siding
New Construction No
Construction Status New Construction
Schools
Elementary Schools John Robert Lewis - Dekalb
Middle Schools Sequoyah - Dekalb
High Schools Cross Keys
Others
Senior Community no
Restrictions false
Tax ID 18 243 12 004
Special Listing Condition None
Read Less

Bought with Compass
Get More Information




