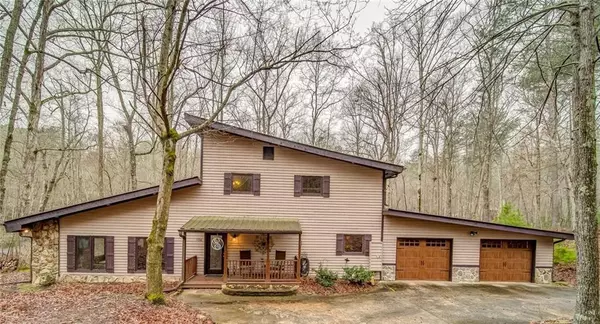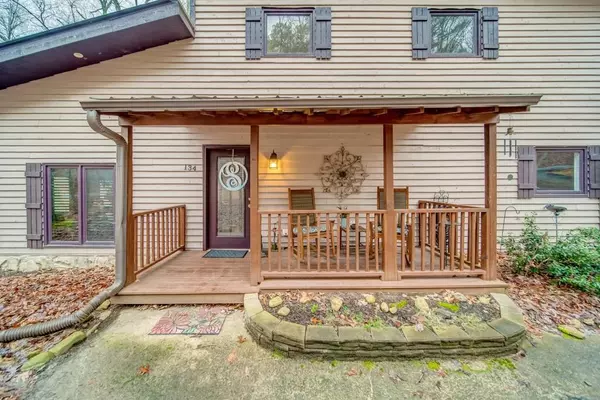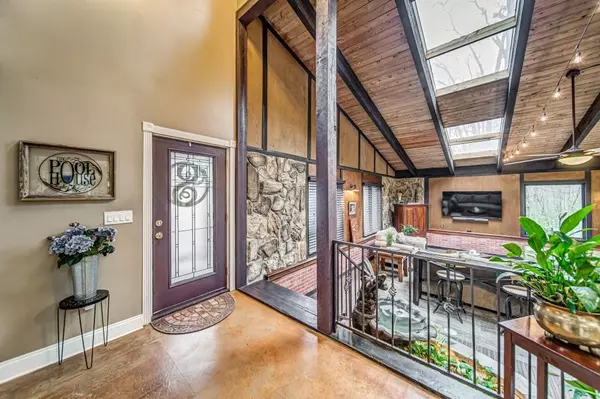For more information regarding the value of a property, please contact us for a free consultation.
134 Lone Bear DR Waleska, GA 30183
Want to know what your home might be worth? Contact us for a FREE valuation!

Our team is ready to help you sell your home for the highest possible price ASAP
Key Details
Sold Price $325,000
Property Type Single Family Home
Sub Type Single Family Residence
Listing Status Sold
Purchase Type For Sale
Square Footage 3,818 sqft
Price per Sqft $85
Subdivision Lake Arrowhead
MLS Listing ID 6698206
Sold Date 09/09/20
Style Rustic
Bedrooms 4
Full Baths 3
Half Baths 1
Construction Status Resale
HOA Fees $178
HOA Y/N No
Originating Board FMLS API
Year Built 1977
Annual Tax Amount $3,054
Tax Year 2019
Lot Size 0.500 Acres
Acres 0.5
Property Description
Fantastic one of a kind mountain retreat! Would make a great full time home, vacation home and Airbnb. Located on a large, level corner lot in Lake Arrowhead Yacht/Country Club. A semi circular driveway gives plenty of parking for guests, a newly built back deck overlooks a private, wooded yard and a second deck that sits over a creek in your backyard. The inside will blow your mind! One room is as big as a finished terrace level with family room area, bar, game room space, a huge dining area, and a stand alone stone fireplace in the middle of the room. You truly have to see it to believe it. Master Suite on the Main, European Soaking Tub in the Master Spa. Fresh paint throughout main, new recessed LED lighting, new shutters & garage doors, one new furnace and so much more!
Location
State GA
County Cherokee
Area 111 - Cherokee County
Lake Name None
Rooms
Bedroom Description Master on Main, Studio
Other Rooms None
Basement None
Main Level Bedrooms 1
Dining Room Open Concept, Seats 12+
Interior
Interior Features Cathedral Ceiling(s), Double Vanity, Entrance Foyer, High Speed Internet, Wet Bar
Heating Central, Forced Air, Propane, Zoned
Cooling Ceiling Fan(s), Central Air, Zoned
Flooring Carpet, Concrete
Fireplaces Type Decorative, Family Room, Gas Log, Masonry, Outside
Window Features Insulated Windows, Shutters
Appliance Dishwasher, Disposal, Electric Cooktop, Electric Oven, Gas Water Heater, Microwave, Self Cleaning Oven
Laundry Laundry Room, Main Level
Exterior
Exterior Feature Private Yard
Parking Features Attached, Garage, Garage Door Opener, Garage Faces Front, Kitchen Level
Garage Spaces 2.0
Fence None
Pool None
Community Features Boating, Clubhouse, Fishing, Gated, Golf, Homeowners Assoc, Pool
Utilities Available Cable Available, Electricity Available, Natural Gas Available, Phone Available, Sewer Available, Water Available
Waterfront Description Creek
View Other
Roof Type Metal
Street Surface Asphalt
Accessibility None
Handicap Access None
Porch Deck
Total Parking Spaces 2
Building
Lot Description Back Yard, Corner Lot, Creek On Lot, Level, Private, Wooded
Story Two
Sewer Other
Water Other
Architectural Style Rustic
Level or Stories Two
Structure Type Cedar
New Construction No
Construction Status Resale
Schools
Elementary Schools R.M. Moore
Middle Schools Teasley
High Schools Cherokee
Others
Senior Community no
Restrictions false
Tax ID 22N16 05004
Ownership Fee Simple
Financing no
Special Listing Condition None
Read Less

Bought with BHGRE Metro Brokers
Get More Information




