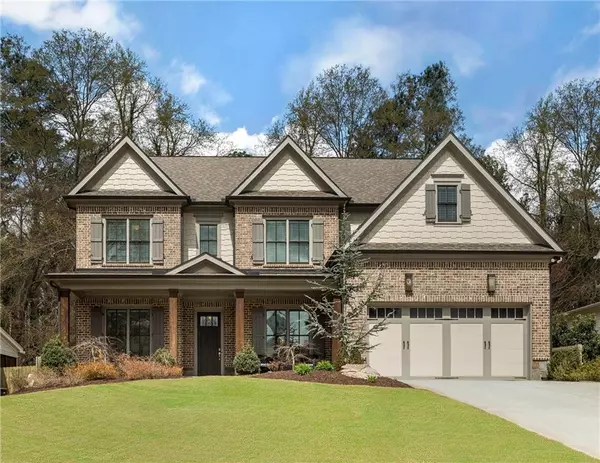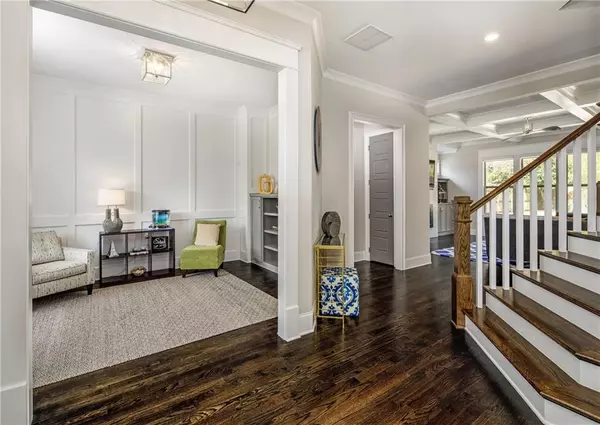For more information regarding the value of a property, please contact us for a free consultation.
1850 Tobey RD Brookhaven, GA 30341
Want to know what your home might be worth? Contact us for a FREE valuation!

Our team is ready to help you sell your home for the highest possible price ASAP
Key Details
Sold Price $951,000
Property Type Single Family Home
Sub Type Single Family Residence
Listing Status Sold
Purchase Type For Sale
Square Footage 4,125 sqft
Price per Sqft $230
Subdivision Ashford Park
MLS Listing ID 6700238
Sold Date 05/13/20
Style Traditional
Bedrooms 5
Full Baths 4
Half Baths 1
Construction Status Resale
HOA Y/N No
Originating Board FMLS API
Year Built 2015
Annual Tax Amount $10,877
Tax Year 2019
Lot Size 0.300 Acres
Acres 0.3
Property Description
Just a few years old, this stylish 5 bedroom home is appointed very nicely with the latest home features. Even better, this great lot with its large yard backs right up to Ashford Forest Preserve and is located in the heart of Tobey Rd, which has blossomed into one of the finest streets in Ashford Park. You'll love the open floor plan & design selections throughout the home. The tiled family room wall with the linear fireplace is spectacular. While you're creating a masterpiece on the large gas range top, others can gather around the huge kitchen island with great views of the woods through the wall of windows across the back of the home. Relax on the screened porch with a cozy fire. The bedrooms and closets are all generously sized and the bathrooms are beautiful. Wait till you see the master shower, it's better than a resort spa! The tandem 3rd car garage location provides a wide range of options. In addition to the nature preserve in back, it's just a few minutes walk to the newly renovated Georgian Hills Park, which is perfect for all ages.
Location
State GA
County Dekalb
Area 51 - Dekalb-West
Lake Name None
Rooms
Bedroom Description Oversized Master
Other Rooms None
Basement None
Dining Room Separate Dining Room
Interior
Interior Features Bookcases, Coffered Ceiling(s), High Ceilings 9 ft Upper, High Ceilings 10 ft Main, High Speed Internet, Walk-In Closet(s)
Heating Central, Forced Air, Natural Gas, Zoned
Cooling Ceiling Fan(s), Central Air, Zoned
Flooring Carpet, Ceramic Tile, Hardwood
Fireplaces Number 2
Fireplaces Type Family Room, Gas Log, Outside
Window Features Insulated Windows
Appliance Dishwasher, Disposal, Double Oven, Gas Cooktop, Gas Water Heater, Microwave, Range Hood, Refrigerator
Laundry Laundry Room, Upper Level
Exterior
Exterior Feature Private Front Entry, Private Rear Entry, Private Yard
Parking Features Attached, Garage, Kitchen Level
Garage Spaces 3.0
Fence Back Yard, Fenced, Privacy, Wood
Pool None
Community Features Other
Utilities Available Cable Available, Electricity Available, Natural Gas Available, Phone Available, Sewer Available, Underground Utilities, Water Available
View Other
Roof Type Composition
Street Surface Asphalt
Accessibility None
Handicap Access None
Porch Covered, Enclosed, Patio, Rear Porch, Screened
Total Parking Spaces 3
Building
Lot Description Back Yard, Front Yard, Level, Private
Story Two
Sewer Public Sewer
Water Public
Architectural Style Traditional
Level or Stories Two
Structure Type Brick 3 Sides, Cement Siding
New Construction No
Construction Status Resale
Schools
Elementary Schools Ashford Park
Middle Schools Chamblee
High Schools Chamblee Charter
Others
Senior Community no
Restrictions false
Tax ID 18 271 08 041
Special Listing Condition None
Read Less

Bought with Harry Norman Realtor
Get More Information




