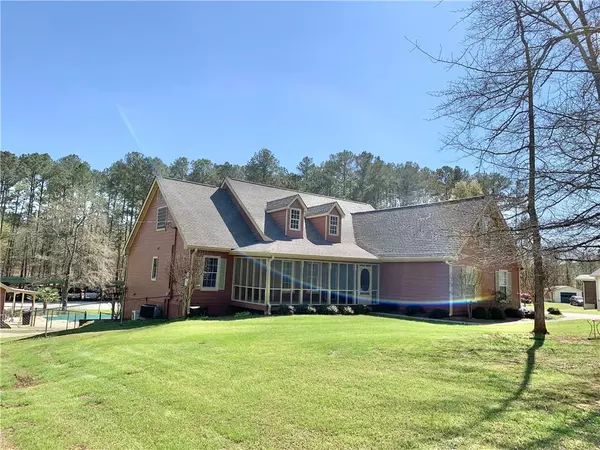For more information regarding the value of a property, please contact us for a free consultation.
4538 Gauntt RD SE Oxford, GA 30054
Want to know what your home might be worth? Contact us for a FREE valuation!

Our team is ready to help you sell your home for the highest possible price ASAP
Key Details
Sold Price $370,000
Property Type Single Family Home
Sub Type Single Family Residence
Listing Status Sold
Purchase Type For Sale
Square Footage 5,082 sqft
Price per Sqft $72
Subdivision None, N/A
MLS Listing ID 6702922
Sold Date 07/31/20
Style Traditional
Bedrooms 4
Full Baths 4
Originating Board FMLS API
Year Built 2002
Annual Tax Amount $2,937
Tax Year 2019
Lot Size 2.100 Acres
Property Description
Beautiful family home with all the room you will ever need. This home is perfect for family get together's and entertaining. Lovely rocking chair screen porch welcomes you in. Main level features large great room w/ fireplace, sep dining room, large eat in kitchen with new stainless steal appliances. 3 bedrooms on main including master with bath featuring garden tub and sep shower. Split bedroom plan. 2nd bedroom is over sized with sitting area. Beautiful sunroom off back overlooking inground, saltwater pool. See additional remarks Upstairs you will find another huge master bedroom with private living area, office and a gorgeous bath with garden tub and shower big enough for two!!All of this plus a full finished basement featuring game room with wet bar, den and family room, full bath, covered outdoor kitchen and covered patio. Plenty of room for all your toys in the 26' x 75' pole barn and 24' x 24' workshop. Ask about the 4x8 hidden room as well!!
Location
State GA
County Walton
Rooms
Other Rooms Garage(s), Outbuilding, Outdoor Kitchen, RV/Boat Storage, Shed(s)
Basement Daylight, Exterior Entry, Finished, Finished Bath, Full, Interior Entry
Dining Room Separate Dining Room
Interior
Interior Features Bookcases, Entrance Foyer, His and Hers Closets, Walk-In Closet(s), Wet Bar
Heating Central, Electric, Heat Pump, Zoned
Cooling Ceiling Fan(s), Central Air, Heat Pump, Zoned
Flooring Carpet, Ceramic Tile, Hardwood
Fireplaces Number 1
Fireplaces Type Great Room
Laundry Laundry Room, Main Level, Mud Room
Exterior
Exterior Feature Balcony, Other
Parking Features Attached, Carport, Detached, Garage, Garage Faces Side, Level Driveway, RV Access/Parking
Garage Spaces 2.0
Fence Back Yard, Chain Link, Fenced
Pool In Ground
Community Features None
Utilities Available Cable Available, Electricity Available
Waterfront Description None
View Rural
Roof Type Composition
Building
Lot Description Back Yard, Landscaped
Story Two
Sewer Septic Tank
Water Well
New Construction No
Schools
Elementary Schools Social Circle
Middle Schools Social Circle
High Schools Social Circle
Others
Senior Community no
Special Listing Condition None
Read Less

Bought with The Homestore, LLC.
Get More Information




