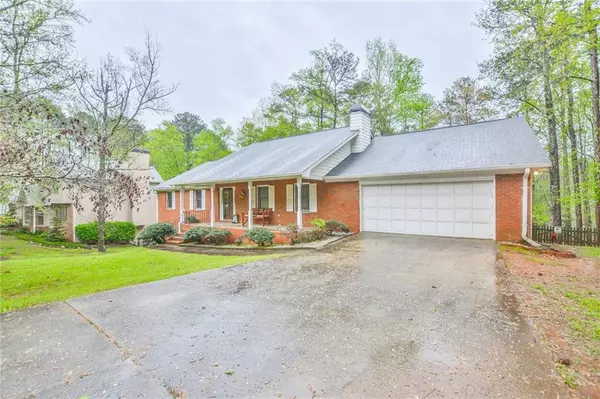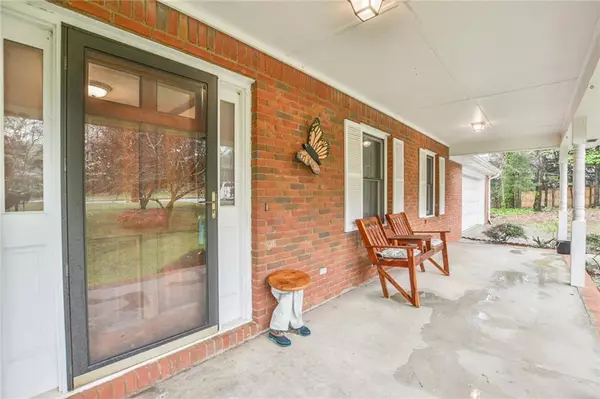For more information regarding the value of a property, please contact us for a free consultation.
4821 W Lake DR SE Conyers, GA 30094
Want to know what your home might be worth? Contact us for a FREE valuation!

Our team is ready to help you sell your home for the highest possible price ASAP
Key Details
Sold Price $226,000
Property Type Single Family Home
Sub Type Single Family Residence
Listing Status Sold
Purchase Type For Sale
Square Footage 4,390 sqft
Price per Sqft $51
Subdivision Meadowbrook
MLS Listing ID 6704462
Sold Date 05/21/20
Style Ranch
Bedrooms 3
Full Baths 2
Half Baths 1
Construction Status Resale
HOA Fees $325
HOA Y/N Yes
Originating Board FMLS API
Year Built 1987
Annual Tax Amount $3,288
Tax Year 2018
Lot Size 0.520 Acres
Acres 0.52
Property Description
Imagine having your forever home right on the lake! Beautiful 3 bedroom, 2.5 bath ranch sits on a full basement, partially finished with 2 additional rooms, workshop & boat door. Walk into your new home and begin to envision how a few upgrades will enhance the existing charm. Large family room with gorgeous brick fireplace, separate formal dining room with bay windows and more gorgeous lake views. Spacious kitchen, large pantry and breakfast area that leads to delightful screened-in sunroom. Oversized master suite boasts of walk-in closet and great views facing lake. Enjoy the outdoors, either on your covered front porch or retreat out onto the rear sun-room with ceiling fan and scenic views of the lake and your floating dock. Delight in the tree lined street in lovely Meadowbrook subdivision. Charming neighborhood and conveniently located less than 5 miles from main commerce areas where one can find grocery stores, retail shoppes, and eatery options. Subdivision features reasonably priced,mid-sized homes. Recognized as a well-established community that continues to attract interest from buyers looking in the Conyers area.
Location
State GA
County Rockdale
Area 101 - Rockdale County
Lake Name Other
Rooms
Bedroom Description Master on Main, Oversized Master
Other Rooms Workshop
Basement Boat Door, Daylight, Exterior Entry, Finished Bath, Interior Entry, Partial
Main Level Bedrooms 3
Dining Room Dining L, Separate Dining Room
Interior
Interior Features Double Vanity, Entrance Foyer, High Ceilings 9 ft Main, High Speed Internet, Walk-In Closet(s)
Heating Central
Cooling Central Air
Flooring Carpet
Fireplaces Number 1
Fireplaces Type Factory Built, Family Room
Window Features None
Appliance Dishwasher
Laundry Common Area, Laundry Room, Main Level
Exterior
Exterior Feature Rear Stairs
Parking Features Attached, Driveway, Garage, Garage Faces Front, Kitchen Level, Level Driveway
Garage Spaces 2.0
Fence Back Yard, Fenced
Pool None
Community Features Boating, Lake, Near Shopping
Utilities Available Cable Available, Electricity Available, Phone Available, Underground Utilities
Waterfront Description Lake Front
Roof Type Shingle
Street Surface Concrete, Paved
Accessibility None
Handicap Access None
Porch Covered, Front Porch, Rear Porch, Screened
Total Parking Spaces 2
Building
Lot Description Back Yard, Lake/Pond On Lot
Story One
Sewer Public Sewer
Water Public
Architectural Style Ranch
Level or Stories One
Structure Type Brick 4 Sides
New Construction No
Construction Status Resale
Schools
Elementary Schools Barksdale
Middle Schools General Ray Davis
High Schools Salem
Others
HOA Fee Include Swim/Tennis
Senior Community no
Restrictions false
Tax ID 051B010372
Special Listing Condition None
Read Less

Bought with EXP Realty, LLC.
Get More Information




