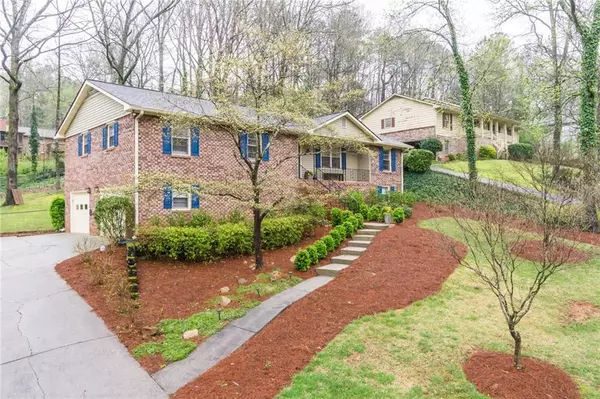For more information regarding the value of a property, please contact us for a free consultation.
2130 Spalding DR Marietta, GA 30062
Want to know what your home might be worth? Contact us for a FREE valuation!

Our team is ready to help you sell your home for the highest possible price ASAP
Key Details
Sold Price $290,000
Property Type Single Family Home
Sub Type Single Family Residence
Listing Status Sold
Purchase Type For Sale
Square Footage 3,092 sqft
Price per Sqft $93
Subdivision Sandy Plains Estates
MLS Listing ID 6707871
Sold Date 05/22/20
Style Ranch
Bedrooms 5
Full Baths 3
Construction Status Resale
HOA Y/N No
Originating Board FMLS API
Year Built 1976
Annual Tax Amount $2,897
Tax Year 2019
Lot Size 10,667 Sqft
Acres 0.2449
Property Description
Meticulously maintained brick ranch on a full finished basement. Home located in a great neighborhood that has easy access to shopping, restaurants, schools, and interstate access. 3 bedrooms and 2 bathrooms on main floor with brand new updated master bath. Kitchen features granite countertops, new stainless steel appliances, freshly painted cabinets, and a floor plan that rolls into a cozy living room with a fireplace. Fully finished basement with 2 bedrooms and 1 bathroom that provides the opportunity for additional rental income or room for big families. House sits up on a hill and has a cute covered porch that is perfect for enjoying morning coffee or a sunset libation. Back yard has a patio off of the kitchen and there is additional space for entertaining. This is a perfect home for a family or a savvy investor that wants a healthy rental property. Welcome home!
Location
State GA
County Cobb
Area 82 - Cobb-East
Lake Name None
Rooms
Bedroom Description Master on Main
Other Rooms None
Basement Bath/Stubbed, Driveway Access, Finished, Finished Bath, Full, Interior Entry
Main Level Bedrooms 3
Dining Room Separate Dining Room
Interior
Interior Features High Speed Internet
Heating Central
Cooling Central Air
Flooring Carpet, Ceramic Tile, Hardwood
Fireplaces Number 1
Fireplaces Type Living Room
Window Features None
Appliance Dishwasher, Refrigerator
Laundry Laundry Room, Main Level
Exterior
Exterior Feature Private Front Entry, Private Rear Entry, Private Yard
Parking Features Garage
Garage Spaces 2.0
Fence Back Yard
Pool None
Community Features None
Utilities Available Cable Available, Electricity Available, Natural Gas Available, Phone Available, Sewer Available, Underground Utilities, Water Available
View Other
Roof Type Composition
Street Surface Paved
Accessibility None
Handicap Access None
Porch Covered, Front Porch, Patio
Total Parking Spaces 2
Building
Lot Description Back Yard
Story Two
Sewer Public Sewer
Water Public
Architectural Style Ranch
Level or Stories Two
Structure Type Brick 4 Sides
New Construction No
Construction Status Resale
Schools
Elementary Schools Kincaid
Middle Schools Simpson
High Schools Sprayberry
Others
Senior Community no
Restrictions false
Tax ID 16070101120
Special Listing Condition None
Read Less

Bought with Coldwell Banker Residential Brokerage
Get More Information




