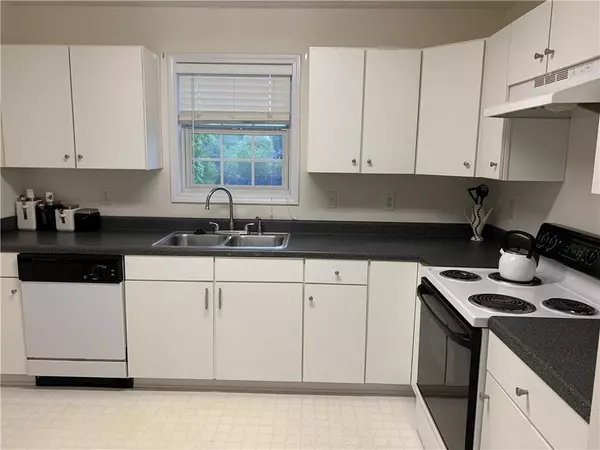For more information regarding the value of a property, please contact us for a free consultation.
6823 Browns Mill WALK Lithonia, GA 30038
Want to know what your home might be worth? Contact us for a FREE valuation!

Our team is ready to help you sell your home for the highest possible price ASAP
Key Details
Sold Price $138,500
Property Type Single Family Home
Sub Type Single Family Residence
Listing Status Sold
Purchase Type For Sale
Square Footage 1,610 sqft
Price per Sqft $86
Subdivision Chestnut Lake
MLS Listing ID 6706055
Sold Date 05/11/20
Style Ranch
Bedrooms 3
Full Baths 2
Construction Status Resale
HOA Fees $175
HOA Y/N Yes
Originating Board FMLS API
Year Built 1999
Annual Tax Amount $518
Tax Year 2019
Lot Size 4,356 Sqft
Acres 0.1
Property Description
Well kept ranch home for a great value with new water heater. Sanitized and ready for immediate viewing. Open floor plan with view to kitchen with high ceilings. Fireplace in the family room. Established neighborhood and home is in a cul-de-sac. Large master bedroom with garden tub and vaulted ceilings. Spacious secondary bedrooms. Plenty of windows for great sunlight. Partially fenced backyard for privacy to enjoy outdoors. Updated fixtures in kitchen and bathrooms. Don't wait this home will not last. ELIGIBLE for 100% FINANCING contact Tony Brown Synovus Mortgage. Great 100% Financing/Loan opportunity and contact Tony Brown at Synovus Mortgage.
Location
State GA
County Dekalb
Area 43 - Dekalb-East
Lake Name None
Rooms
Bedroom Description Master on Main
Other Rooms None
Basement None
Main Level Bedrooms 3
Dining Room Great Room
Interior
Interior Features Disappearing Attic Stairs, Entrance Foyer, High Ceilings 10 ft Main
Heating Central, Electric
Cooling Central Air
Flooring Carpet, Vinyl
Fireplaces Number 1
Fireplaces Type Family Room
Window Features Insulated Windows
Appliance Dishwasher, Disposal, Electric Range, Washer
Laundry Laundry Room, Main Level
Exterior
Exterior Feature Private Front Entry, Private Rear Entry
Parking Features Driveway, Garage, Garage Door Opener
Garage Spaces 1.0
Fence Back Yard, Fenced, Privacy
Pool None
Community Features Community Dock, Fishing, Homeowners Assoc, Lake, Near Shopping
Utilities Available Cable Available, Electricity Available, Phone Available, Underground Utilities
View City
Roof Type Composition
Street Surface Asphalt
Accessibility Accessible Bedroom, Accessible Electrical and Environmental Controls
Handicap Access Accessible Bedroom, Accessible Electrical and Environmental Controls
Porch Rear Porch
Total Parking Spaces 1
Building
Lot Description Back Yard, Cul-De-Sac, Front Yard, Landscaped, Level
Story One
Sewer Public Sewer
Water Public
Architectural Style Ranch
Level or Stories One
Structure Type Aluminum Siding, Brick Front
New Construction No
Construction Status Resale
Schools
Elementary Schools Murphey Candler
Middle Schools Salem
High Schools Martin Luther King Jr
Others
HOA Fee Include Maintenance Grounds
Senior Community no
Restrictions false
Tax ID 11 248 07 023
Special Listing Condition None
Read Less

Bought with Atlanta Communities
Get More Information




